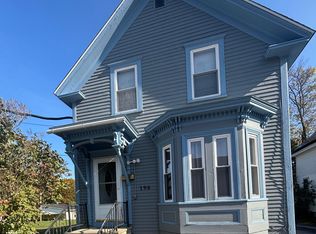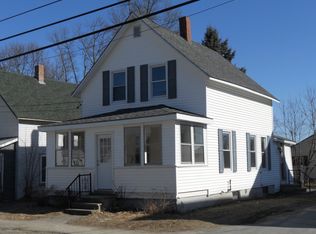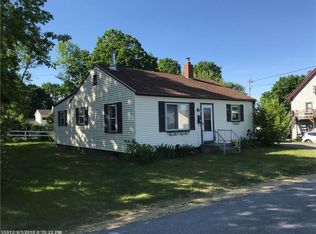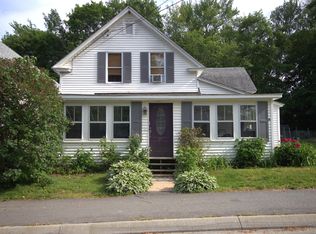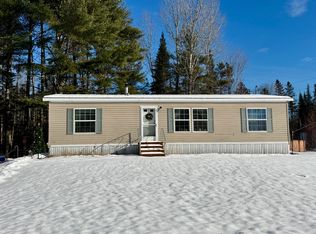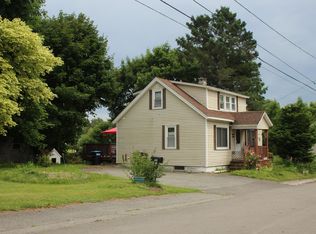Welcome to your ideal residence! This spacious home offers the perfect blend of comfort and convenience, featuring **4-5 bedrooms** and **1 bathroom** nestled in an inviting neighborhood.
Step inside to discover a bright and airy **eat-in kitchen** that flows seamlessly into the **living room** and **dining room**, making it perfect for entertaining family and friends. The **first-floor bedroom** offers versatility as a cozy retreat or a functional home office, while the **four additional bedrooms upstairs** provide plenty of space for the whole family, complete with a bonus office area for those who work or study from home.
Ideally located **within walking distance** to schools, shopping, the beautiful waterfront, and downtown attractions, this home is perfect for those who value convenience. Plus, it's just a short drive to the **University of Maine, Bangor**, and **Interstate 95**, making commuting a breeze.
Recent updates include **solar panels (July 2025)** for energy efficiency, a new **hot water heater (2025)**, and a **roof reshingled in 2015**. Accessibility is enhanced with a **handicap ramp** and side stairs added in **2023**. For your storage needs, a handy **storage shed** is also included.
Don't miss out on this incredible opportunity to make this welcoming home your own! Contact us today to schedule a viewing
Active
$197,000
200 Fourth Street, Old Town, ME 04468
5beds
1,343sqft
Est.:
Single Family Residence
Built in 1900
4,791.6 Square Feet Lot
$-- Zestimate®
$147/sqft
$-- HOA
What's special
Eat-in kitchenFirst-floor bedroomBonus office areaFour additional bedrooms upstairsDining room
- 121 days |
- 242 |
- 7 |
Zillow last checked: 8 hours ago
Listing updated: September 14, 2025 at 04:32pm
Listed by:
Beal Realty
Source: Maine Listings,MLS#: 1634543
Tour with a local agent
Facts & features
Interior
Bedrooms & bathrooms
- Bedrooms: 5
- Bathrooms: 1
- Full bathrooms: 1
Bedroom 1
- Level: First
Bedroom 2
- Level: Second
Bedroom 3
- Level: Second
Bedroom 4
- Level: Second
Bedroom 5
- Level: Second
Dining room
- Level: First
Kitchen
- Level: First
Living room
- Level: First
Heating
- Baseboard, Direct Vent Furnace, Other
Cooling
- None
Appliances
- Included: Gas Range, Refrigerator
Features
- 1st Floor Bedroom, Shower
- Flooring: Carpet, Vinyl, Wood
- Basement: Bulkhead,Interior Entry,Dirt Floor,Full,Unfinished
- Has fireplace: No
Interior area
- Total structure area: 1,343
- Total interior livable area: 1,343 sqft
- Finished area above ground: 1,343
- Finished area below ground: 0
Property
Parking
- Parking features: Gravel, 1 - 4 Spaces
Features
- Patio & porch: Deck, Porch
Lot
- Size: 4,791.6 Square Feet
- Features: Near Shopping, Neighborhood, Suburban, Level, Open Lot
Details
- Additional structures: Shed(s)
- Parcel number: OLDNM025L175
- Zoning: R-2 General Res,
- Other equipment: Internet Access Available
Construction
Type & style
- Home type: SingleFamily
- Architectural style: Colonial
- Property subtype: Single Family Residence
Materials
- Wood Frame, Vinyl Siding
- Foundation: Stone, Brick/Mortar
- Roof: Shingle
Condition
- Year built: 1900
Utilities & green energy
- Electric: Circuit Breakers
- Sewer: Public Sewer
- Water: Public
Community & HOA
Location
- Region: Old Town
Financial & listing details
- Price per square foot: $147/sqft
- Tax assessed value: $155,400
- Annual tax amount: $2,308
- Date on market: 8/16/2025
- Road surface type: Paved
Estimated market value
Not available
Estimated sales range
Not available
$2,357/mo
Price history
Price history
| Date | Event | Price |
|---|---|---|
| 8/16/2025 | Listed for sale | $197,000$147/sqft |
Source: | ||
Public tax history
Public tax history
| Year | Property taxes | Tax assessment |
|---|---|---|
| 2024 | $2,751 -0.1% | $155,400 -0.1% |
| 2023 | $2,754 +29.6% | $155,600 +53.8% |
| 2022 | $2,125 -5.7% | $101,200 +2.6% |
Find assessor info on the county website
BuyAbility℠ payment
Est. payment
$1,004/mo
Principal & interest
$764
Property taxes
$171
Home insurance
$69
Climate risks
Neighborhood: 04468
Nearby schools
GreatSchools rating
- 4/10Old Town Elementary SchoolGrades: PK-5Distance: 1.1 mi
- 4/10Leonard Middle SchoolGrades: 6-8Distance: 0.5 mi
- 3/10Old Town High SchoolGrades: 9-12Distance: 0.3 mi
- Loading
- Loading
