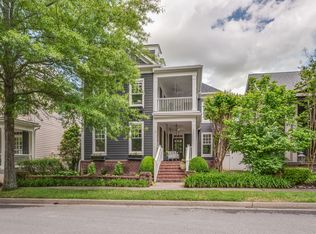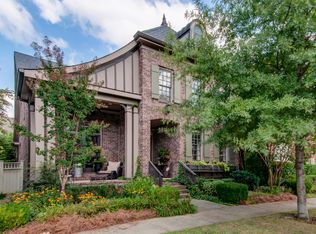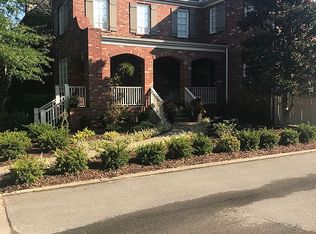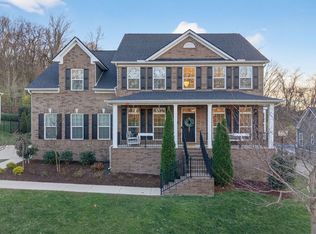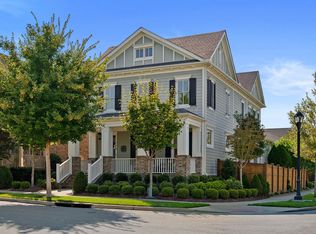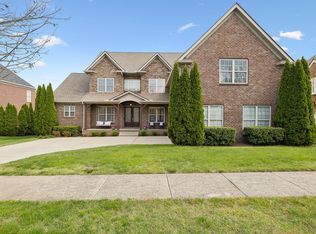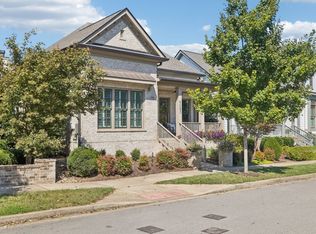Live your BEST LIFE in this 3BR / 3.5 BA home on a premium corner lot in Westhaven. This home has a huge front porch where you can sit, relax and watch the world go by. The main level has a large living room with a fireplace, a large front office and versatile dining room/ flex space. The gourmet kitchen has lots of counter space, cabinets, light and eat-in space. There is a bonus room upstairs in back with a full bath and built in Murphy bed, wet bar and plenty of storage. The second level features the large primary bedroom suite with a walk in closet and custom built ins. There are two more beds up that share a jack and Jill bath. Hardwood floors, tile, custom wallpaper and plantation shutters add to the beauty and elegance of this home. Enjoy the covered back porch that leads into an awesome fenced back yard. Westhaven is a vibrant community offering year-round amenities, including pools, gyms, tennis and pickleball courts, premier golfing, & exciting village lawn activities. PLEASE SEE MEDIA FOR A LIST OF IMPROVEMENTS. Please call listing broker before submitting offer. Include Pre-qual letter or proof of funds with any offers.
Under contract - not showing
$1,200,000
200 Addison Ave, Franklin, TN 37064
3beds
3,978sqft
Est.:
Single Family Residence, Residential
Built in 2004
8,712 Square Feet Lot
$-- Zestimate®
$302/sqft
$266/mo HOA
What's special
Huge front porchLots of counter spaceBonus room upstairsCustom wallpaperGourmet kitchenWalk in closetLarge front office
- 170 days |
- 156 |
- 5 |
Likely to sell faster than
Zillow last checked: 8 hours ago
Listing updated: November 17, 2025 at 11:40am
Listing Provided by:
Andy Elliott 615-972-2299,
Benchmark Realty, LLC 615-371-1544
Source: RealTracs MLS as distributed by MLS GRID,MLS#: 2905301
Facts & features
Interior
Bedrooms & bathrooms
- Bedrooms: 3
- Bathrooms: 4
- Full bathrooms: 3
- 1/2 bathrooms: 1
Bedroom 1
- Features: Walk-In Closet(s)
- Level: Walk-In Closet(s)
- Area: 280 Square Feet
- Dimensions: 20x14
Bedroom 2
- Features: Bath
- Level: Bath
- Area: 182 Square Feet
- Dimensions: 14x13
Bedroom 3
- Features: Bath
- Level: Bath
- Area: 144 Square Feet
- Dimensions: 12x12
Primary bathroom
- Features: Primary Bedroom
- Level: Primary Bedroom
Den
- Features: Combination
- Level: Combination
- Area: 154 Square Feet
- Dimensions: 14x11
Kitchen
- Features: Eat-in Kitchen
- Level: Eat-in Kitchen
- Area: 364 Square Feet
- Dimensions: 26x14
Living room
- Features: Great Room
- Level: Great Room
- Area: 280 Square Feet
- Dimensions: 20x14
Other
- Features: Office
- Level: Office
- Area: 196 Square Feet
- Dimensions: 14x14
Other
- Area: 288 Square Feet
- Dimensions: 24x12
Recreation room
- Features: Other
- Level: Other
- Area: 576 Square Feet
- Dimensions: 24x24
Heating
- Central
Cooling
- Central Air
Appliances
- Included: Double Oven, Cooktop, Gas Range, Dishwasher, Disposal, Microwave, Refrigerator
Features
- Built-in Features, Ceiling Fan(s), Extra Closets, Walk-In Closet(s)
- Flooring: Carpet, Wood, Tile
- Basement: None,Crawl Space
- Number of fireplaces: 1
- Fireplace features: Great Room
Interior area
- Total structure area: 3,978
- Total interior livable area: 3,978 sqft
- Finished area above ground: 3,978
Property
Parking
- Total spaces: 4
- Parking features: Garage Door Opener, Garage Faces Rear, Driveway
- Attached garage spaces: 2
- Uncovered spaces: 2
Features
- Levels: Two
- Stories: 2
- Patio & porch: Porch, Covered, Patio
- Pool features: Association
- Fencing: Back Yard
Lot
- Size: 8,712 Square Feet
- Dimensions: 77 x 128
- Features: Corner Lot, Level, Private
- Topography: Corner Lot,Level,Private
Details
- Parcel number: 094064O C 00900 00005064O
- Special conditions: Standard
- Other equipment: Irrigation System, Air Purifier
Construction
Type & style
- Home type: SingleFamily
- Architectural style: Traditional
- Property subtype: Single Family Residence, Residential
Materials
- Fiber Cement, Brick
- Roof: Shingle
Condition
- New construction: No
- Year built: 2004
Utilities & green energy
- Sewer: Public Sewer
- Water: Public
- Utilities for property: Water Available, Underground Utilities
Community & HOA
Community
- Security: Security System, Smoke Detector(s)
- Subdivision: Westhaven Sec 6
HOA
- Has HOA: Yes
- Amenities included: Fitness Center, Golf Course, Park, Pool, Sidewalks, Tennis Court(s), Underground Utilities
- Services included: Maintenance Grounds, Recreation Facilities
- HOA fee: $797 quarterly
Location
- Region: Franklin
Financial & listing details
- Price per square foot: $302/sqft
- Tax assessed value: $748,300
- Annual tax amount: $4,034
- Date on market: 6/28/2025
Estimated market value
Not available
Estimated sales range
Not available
Not available
Price history
Price history
| Date | Event | Price |
|---|---|---|
| 8/28/2025 | Pending sale | $1,200,000$302/sqft |
Source: | ||
| 8/4/2025 | Price change | $1,200,000-4%$302/sqft |
Source: | ||
| 7/11/2025 | Price change | $1,250,000-3.8%$314/sqft |
Source: | ||
| 6/28/2025 | Listed for sale | $1,300,000+62.5%$327/sqft |
Source: | ||
| 6/5/2025 | Listing removed | -- |
Source: WKRMLS #131296 Report a problem | ||
Public tax history
Public tax history
| Year | Property taxes | Tax assessment |
|---|---|---|
| 2024 | $4,033 | $187,075 |
| 2023 | $4,033 | $187,075 |
| 2022 | $4,033 | $187,075 |
Find assessor info on the county website
BuyAbility℠ payment
Est. payment
$6,864/mo
Principal & interest
$5798
Home insurance
$420
Other costs
$646
Climate risks
Neighborhood: West Harpeth
Nearby schools
GreatSchools rating
- 6/10Pearre Creek Elementary SchoolGrades: PK-5Distance: 0.6 mi
- NADiscovery Virtual K-8 SchoolGrades: K-8Distance: 2.6 mi
- 10/10Independence High SchoolGrades: 9-12Distance: 7.6 mi
Schools provided by the listing agent
- Elementary: Pearre Creek Elementary School
- Middle: Hillsboro Elementary/ Middle School
- High: Independence High School
Source: RealTracs MLS as distributed by MLS GRID. This data may not be complete. We recommend contacting the local school district to confirm school assignments for this home.
- Loading
