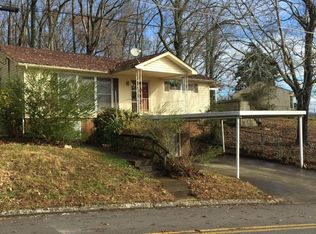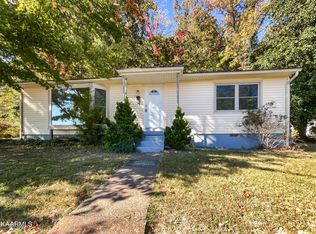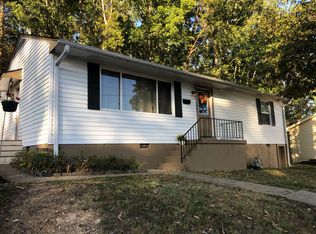For SALE OR RENT!!! This property has been completely rehabbed. Split floor plan with new open kitchen/eat-in or office area and lots of storage. NEW: LVP floors on main level and family room on lower level, neutral updated paint thru-out, LED ceiling fixtures, ceiling fan, doorknobs, blinds. NEW in the kitchen: granite, cabinets, sink, faucet, refrigerator, microwave, and hardware, Black appliances also include range & dishwasher. Lots of cabinets/ counter space and large pantry. NEW in bathrooms: tubs & surrounds with shelves, faucets,vanities,sinks, mirrors. LED lights, hardware, updated walls with texture. Both have large linen closets.Large master bedroom containing his/hers closets with motion detector LED lights, exterior access door, smooth ceiling, LED lights. Larg
This property is off market, which means it's not currently listed for sale or rent on Zillow. This may be different from what's available on other websites or public sources.


