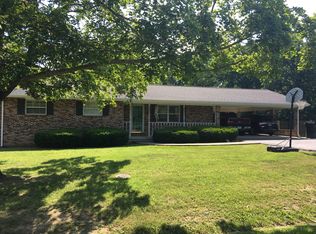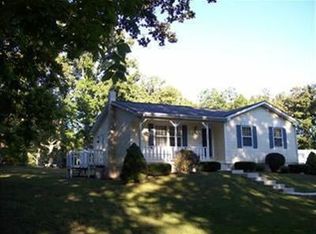Closed
Listing Provided by:
Emma Bone 314-287-9910,
Coldwell Banker Realty - Gundaker
Bought with: RE/MAX Results
Price Unknown
200 Archer Ln, Ironton, MO 63650
3beds
1,780sqft
Single Family Residence
Built in 1987
1.19 Acres Lot
$213,700 Zestimate®
$--/sqft
$1,456 Estimated rent
Home value
$213,700
Estimated sales range
Not available
$1,456/mo
Zestimate® history
Loading...
Owner options
Explore your selling options
What's special
Country cottage close to state parks, camping, and river fun. Experience country living at its best. Enjoy all the perks of Arcadia Valley and Ironton within a quick drive to Elephant Rocks, Taum Sauk, and Johnson Shut-Ins. Inside this quaint home, you will enjoy a spacious living room with a unique focal point separating the office from the living room. The large master bedroom features a master bathroom. The eat-in kitchen and dining room enters onto the beautiful screened-in porch overlooking the park-like backyard. The basement not only offers extra storage space, but a large extra room. Come see this beautiful home for yourself today.
Zillow last checked: 8 hours ago
Listing updated: April 28, 2025 at 04:36pm
Listing Provided by:
Emma Bone 314-287-9910,
Coldwell Banker Realty - Gundaker
Bought with:
Collin Baker, 2014030341
RE/MAX Results
Source: MARIS,MLS#: 24039839 Originating MLS: Southern Gateway Association of REALTORS
Originating MLS: Southern Gateway Association of REALTORS
Facts & features
Interior
Bedrooms & bathrooms
- Bedrooms: 3
- Bathrooms: 2
- Full bathrooms: 2
- Main level bathrooms: 2
- Main level bedrooms: 2
Primary bedroom
- Level: Main
- Area: 154
- Dimensions: 14x11
Bedroom
- Level: Main
- Area: 150
- Dimensions: 15x10
Bedroom
- Level: Lower
- Area: 242
- Dimensions: 11x22
Bathroom
- Level: Main
- Area: 35
- Dimensions: 5x7
Bathroom
- Level: Main
- Area: 54
- Dimensions: 9x6
Kitchen
- Level: Main
- Area: 208
- Dimensions: 16x13
Living room
- Level: Main
- Area: 325
- Dimensions: 25x13
Office
- Level: Main
- Area: 81
- Dimensions: 9x9
Heating
- Natural Gas, Forced Air
Cooling
- Attic Fan, Ceiling Fan(s), Gas, Central Air
Appliances
- Included: Gas Water Heater, Disposal, Electric Cooktop, Electric Range, Electric Oven, Refrigerator, Washer, Water Softener, Water Softener Rented
Features
- Lever Faucets, Special Millwork, Kitchen/Dining Room Combo, Breakfast Bar, Eat-in Kitchen, Pantry, Solid Surface Countertop(s)
- Flooring: Carpet
- Doors: Panel Door(s)
- Windows: Stained Glass
- Basement: Partially Finished,Concrete
- Number of fireplaces: 1
- Fireplace features: Basement
Interior area
- Total structure area: 1,780
- Total interior livable area: 1,780 sqft
- Finished area above ground: 1,330
- Finished area below ground: 450
Property
Parking
- Parking features: Circular Driveway, Storage, Workshop in Garage
- Has uncovered spaces: Yes
Features
- Levels: One
Lot
- Size: 1.19 Acres
- Features: Adjoins Wooded Area, Cul-De-Sac, Level
Details
- Additional structures: Shed(s)
- Parcel number: 12310610130060080000
- Special conditions: Standard
Construction
Type & style
- Home type: SingleFamily
- Architectural style: Traditional,Ranch
- Property subtype: Single Family Residence
Materials
- Wood Siding, Cedar
Condition
- Year built: 1987
Utilities & green energy
- Sewer: Public Sewer
- Water: Public
- Utilities for property: Natural Gas Available
Community & neighborhood
Location
- Region: Ironton
- Subdivision: Boulders/City Of Ironton
Other
Other facts
- Listing terms: Cash,Conventional,FHA,USDA Loan,VA Loan
- Ownership: Private
- Road surface type: Gravel
Price history
| Date | Event | Price |
|---|---|---|
| 8/5/2024 | Sold | -- |
Source: | ||
| 7/12/2024 | Pending sale | $220,000$124/sqft |
Source: | ||
| 6/24/2024 | Listed for sale | $220,000$124/sqft |
Source: | ||
| 4/27/2012 | Sold | -- |
Source: | ||
Public tax history
| Year | Property taxes | Tax assessment |
|---|---|---|
| 2024 | $848 +2.1% | $18,940 |
| 2023 | $831 +1.9% | $18,940 +1.8% |
| 2022 | $815 +1.7% | $18,600 |
Find assessor info on the county website
Neighborhood: 63650
Nearby schools
GreatSchools rating
- 7/10Arcadia Valley Elementary SchoolGrades: PK-4Distance: 0.5 mi
- 5/10Arcadia Valley Middle SchoolGrades: 5-8Distance: 0.7 mi
- 6/10Arcadia Valley High SchoolGrades: 9-12Distance: 0.7 mi
Schools provided by the listing agent
- Elementary: Arcadia Valley Elem.
- Middle: Arcadia Valley Middle
- High: Arcadia Valley High
Source: MARIS. This data may not be complete. We recommend contacting the local school district to confirm school assignments for this home.

