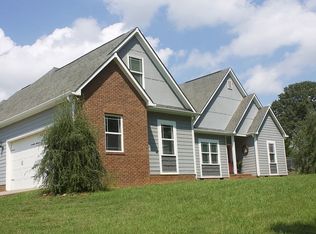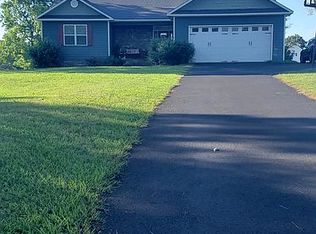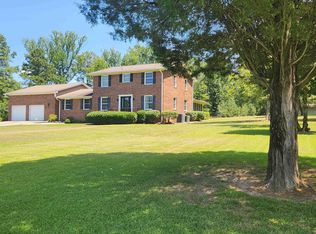Custom built beauty on OVER 4 ACRES! This one is a must see! It boasts beautiful red oak hardwoods in an open floor plan with 3 bedrooms plus an office/nursery/bonus room. It delivers details galore including crown molding in kitchen and master, baseboards, high end window casing, and soft close kitchen cabinetry to name a few. It also has a beautiful screened porch AND a 900 square foot insulated WORKSHOP with water, power, and cable! This GEM won't last long!
This property is off market, which means it's not currently listed for sale or rent on Zillow. This may be different from what's available on other websites or public sources.


