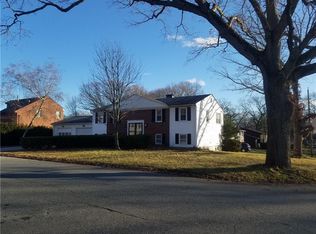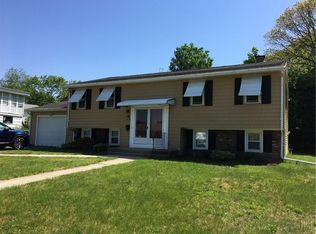Sold for $465,000 on 05/30/25
$465,000
200 Bateman Ave, Cranston, RI 02920
3beds
1,840sqft
Single Family Residence
Built in 1989
9,021.28 Square Feet Lot
$471,000 Zestimate®
$253/sqft
$3,151 Estimated rent
Home value
$471,000
$419,000 - $528,000
$3,151/mo
Zestimate® history
Loading...
Owner options
Explore your selling options
What's special
Welcome to 200 Bateman Ave, a charming 3-bedroom, 2-bath home offering modern updates and a fantastic location - just minutes from Garden City and the Warwick Mall! The living room features soaring cathedral ceilings and skylights, filling the space with natural light. The kitchen features newer appliances, all less than five years old. The spacious master bedroom includes an oversized closet, while both full baths have been tastefully renovated. Additional highlights include a young roof, a brand-new hot water tank, and a partially finished basement for extra living space and plenty of storage. Outside, an expansive deck leads to an above-ground pool, all within a fully fenced yard - perfect for summer entertaining. Don't miss this move-in-ready home!
Zillow last checked: 8 hours ago
Listing updated: May 31, 2025 at 01:20pm
Listed by:
Erica DiManna 401-338-2759,
Rhode to Home Real Estate Inc
Bought with:
Carolyn Petreccia, REB.0013450
RE/MAX ADVANTAGE GROUP
Source: StateWide MLS RI,MLS#: 1381877
Facts & features
Interior
Bedrooms & bathrooms
- Bedrooms: 3
- Bathrooms: 2
- Full bathrooms: 2
Primary bedroom
- Level: Second
Bathroom
- Level: First
Bathroom
- Level: Second
Other
- Level: Second
Other
- Level: First
Dining room
- Level: First
Kitchen
- Level: First
Other
- Level: Lower
Living room
- Level: First
Storage
- Level: Lower
Heating
- Natural Gas, Central Air, Forced Air
Cooling
- Central Air
Appliances
- Included: Gas Water Heater, Dishwasher, Dryer, Exhaust Fan, Disposal, Microwave, Refrigerator, Washer
Features
- Cathedral Ceiling(s), Skylight, Stairs, Plumbing (Copper), Plumbing (PVC), Insulation (Ceiling), Insulation (Floors), Insulation (Walls), Ceiling Fan(s), Central Vacuum
- Flooring: Ceramic Tile, Hardwood, Laminate, Carpet
- Doors: Storm Door(s)
- Windows: Skylight(s)
- Basement: Full,Walk-Out Access,Partially Finished,Laundry,Storage Space,Utility,Workout Room
- Number of fireplaces: 1
- Fireplace features: Gas
Interior area
- Total structure area: 1,640
- Total interior livable area: 1,840 sqft
- Finished area above ground: 1,640
- Finished area below ground: 200
Property
Parking
- Total spaces: 3
- Parking features: No Garage
Features
- Patio & porch: Deck, Porch
- Pool features: Above Ground
- Fencing: Fenced
Lot
- Size: 9,021 sqft
Details
- Parcel number: CRANM151L43U
- Special conditions: Conventional/Market Value
Construction
Type & style
- Home type: SingleFamily
- Architectural style: Contemporary
- Property subtype: Single Family Residence
Materials
- Wood
- Foundation: Concrete Perimeter
Condition
- New construction: No
- Year built: 1989
Utilities & green energy
- Electric: 200+ Amp Service
- Utilities for property: Sewer Connected, Water Connected
Community & neighborhood
Community
- Community features: Near Public Transport, Commuter Bus, Golf, Highway Access, Hospital, Interstate, Private School, Public School, Recreational Facilities, Restaurants, Schools, Near Shopping
Location
- Region: Cranston
Price history
| Date | Event | Price |
|---|---|---|
| 5/30/2025 | Sold | $465,000+3.4%$253/sqft |
Source: | ||
| 5/5/2025 | Pending sale | $449,900$245/sqft |
Source: | ||
| 4/16/2025 | Contingent | $449,900$245/sqft |
Source: | ||
| 4/10/2025 | Listed for sale | $449,900$245/sqft |
Source: | ||
Public tax history
| Year | Property taxes | Tax assessment |
|---|---|---|
| 2025 | $4,775 +4.2% | $344,000 +2.2% |
| 2024 | $4,581 +4.5% | $336,600 +45.1% |
| 2023 | $4,385 +2.1% | $232,000 |
Find assessor info on the county website
Neighborhood: 02920
Nearby schools
GreatSchools rating
- 6/10Garden City SchoolGrades: K-5Distance: 2.3 mi
- 7/10Western Hills Middle SchoolGrades: 6-8Distance: 2.9 mi
- 9/10Cranston High School WestGrades: 9-12Distance: 2.7 mi

Get pre-qualified for a loan
At Zillow Home Loans, we can pre-qualify you in as little as 5 minutes with no impact to your credit score.An equal housing lender. NMLS #10287.
Sell for more on Zillow
Get a free Zillow Showcase℠ listing and you could sell for .
$471,000
2% more+ $9,420
With Zillow Showcase(estimated)
$480,420
