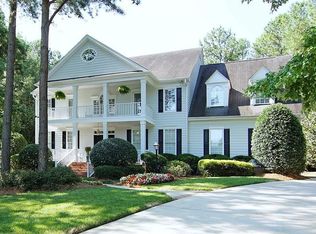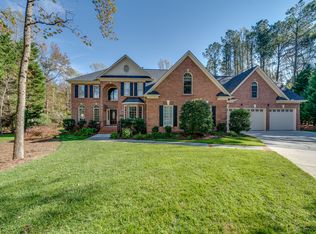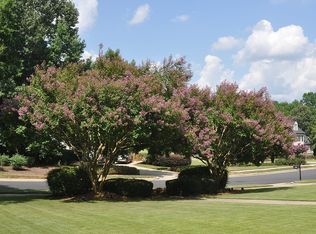Perfect LOCATION to RTP, shopping and entertainment. Stunning home in the very desirable Preston Village! 2 story foyer w 5' 24K gold plated full lead crystal chandelier. First floor master w/updated master bath/spa complete with his/hers closets and a Sun Room for relaxing as you have your morning coffee. Hardwoods throughout the home except bonus room. Custom cabinets, beautiful granite tile backsplash. central vac. 4 sides brick, screened in porch, deck, patio w/fire pit irrigation
This property is off market, which means it's not currently listed for sale or rent on Zillow. This may be different from what's available on other websites or public sources.


