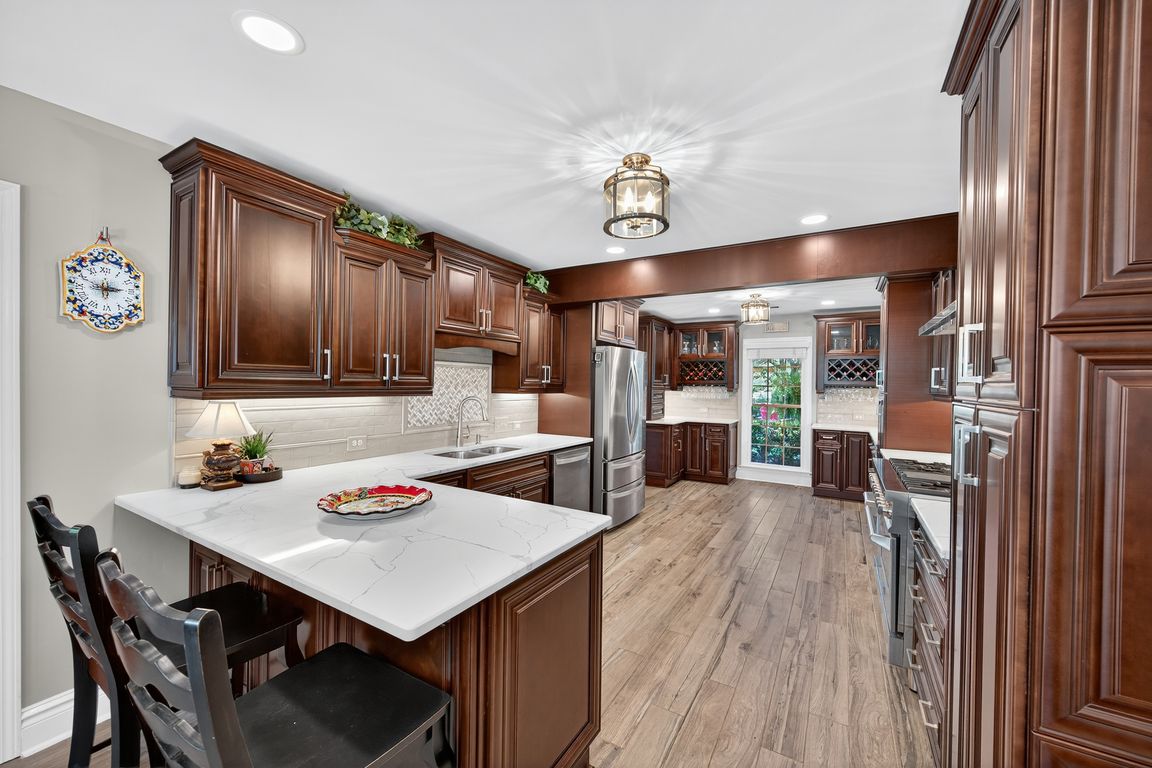Open: Sun 2pm-4pm

Active
$870,000
5beds
3,727sqft
200 Bent Grass Dr, Roswell, GA 30076
5beds
3,727sqft
Single family residence, residential
Built in 1975
0.43 Acres
2 Garage spaces
$233 price/sqft
What's special
Stone fireplaceModern livingRambling ranchFireside sitting areaFenced backyardHeated-and-cooled vaulted sunroomBeautifully landscaped yard
Classic Chathambilt charm meets modern comfort! This rambling ranch is distinctive, gorgeous and whimsical. Effortless one-level living with additional bedrooms and full bath upstairs—blends classic design with modern living. The expanded chef’s kitchen completed in 2021 features an impressive dual-fuel Z-line gas range, quartz counters and custom cabinetry. Cozy up in ...
- 32 days |
- 2,196 |
- 93 |
Source: FMLS GA,MLS#: 7664245
Travel times
Living Room
Kitchen
Primary Bedroom
Zillow last checked: 8 hours ago
Listing updated: November 10, 2025 at 02:32pm
Listing Provided by:
Kelly Finley,
Berkshire Hathaway HomeServices Georgia Properties
Source: FMLS GA,MLS#: 7664245
Facts & features
Interior
Bedrooms & bathrooms
- Bedrooms: 5
- Bathrooms: 3
- Full bathrooms: 3
- Main level bathrooms: 2
- Main level bedrooms: 3
Rooms
- Room types: Attic, Sun Room
Primary bedroom
- Features: Master on Main, Sitting Room
- Level: Master on Main, Sitting Room
Bedroom
- Features: Master on Main, Sitting Room
Primary bathroom
- Features: Double Vanity, Shower Only
Dining room
- Features: Seats 12+, Separate Dining Room
Kitchen
- Features: Breakfast Room, Cabinets Stain, Eat-in Kitchen, Pantry, Stone Counters
Heating
- Forced Air, Central, Natural Gas
Cooling
- Ceiling Fan(s), Central Air
Appliances
- Included: Dishwasher, Disposal, Double Oven, Gas Range, Range Hood, Refrigerator
- Laundry: Laundry Room, Main Level, In Kitchen
Features
- Beamed Ceilings, Entrance Foyer, Bookcases, Vaulted Ceiling(s), Walk-In Closet(s)
- Flooring: Hardwood, Carpet, Tile
- Windows: Insulated Windows
- Basement: None
- Number of fireplaces: 2
- Fireplace features: Family Room, Gas Log, Gas Starter, Glass Doors
- Common walls with other units/homes: No Common Walls
Interior area
- Total structure area: 3,727
- Total interior livable area: 3,727 sqft
- Finished area above ground: 3,727
- Finished area below ground: 0
Video & virtual tour
Property
Parking
- Total spaces: 2
- Parking features: Garage
- Garage spaces: 2
Accessibility
- Accessibility features: None
Features
- Levels: Two
- Stories: 2
- Patio & porch: Deck, Front Porch
- Exterior features: Gas Grill, Private Yard, Lighting, Courtyard
- Pool features: None
- Spa features: None
- Fencing: Fenced,Back Yard,Privacy,Wood
- Has view: Yes
- View description: Neighborhood
- Waterfront features: None
- Body of water: None
Lot
- Size: 0.43 Acres
- Dimensions: 109x112x173
- Features: Back Yard, Front Yard, Landscaped, Level, Private, Sprinklers In Front
Details
- Additional structures: Outbuilding
- Parcel number: 12 197204310105
- Other equipment: Irrigation Equipment
- Horse amenities: None
Construction
Type & style
- Home type: SingleFamily
- Architectural style: Bungalow,Ranch
- Property subtype: Single Family Residence, Residential
Materials
- Cedar, Cement Siding, Frame
- Foundation: Slab
- Roof: Composition,Ridge Vents,Shingle
Condition
- Resale
- New construction: No
- Year built: 1975
Details
- Warranty included: Yes
Utilities & green energy
- Electric: 110 Volts, 220 Volts in Laundry
- Sewer: Public Sewer
- Water: Public
- Utilities for property: Cable Available, Electricity Available, Natural Gas Available, Phone Available, Sewer Available, Underground Utilities, Water Available
Green energy
- Energy efficient items: HVAC, Insulation, Thermostat, Windows, Appliances
- Energy generation: None
Community & HOA
Community
- Features: Near Schools, Near Shopping, Street Lights
- Security: Fire Alarm, Smoke Detector(s), Security System Owned, Carbon Monoxide Detector(s)
- Subdivision: Greenway Country Club Estates
HOA
- Has HOA: No
Location
- Region: Roswell
Financial & listing details
- Price per square foot: $233/sqft
- Tax assessed value: $510,600
- Annual tax amount: $2,238
- Date on market: 10/10/2025
- Cumulative days on market: 33 days
- Electric utility on property: Yes
- Road surface type: Asphalt