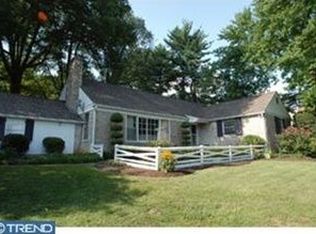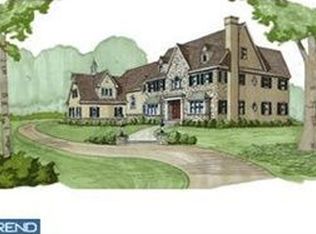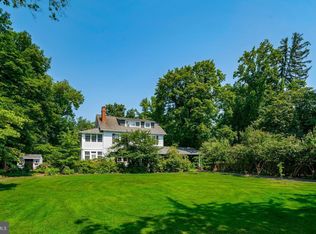Welcome to 200 Berwind Road, located in award winning Radnor Township School District. This bright, light filled home offers many opportunities, first floor living, room for expansion, possible subdivision and much more. Almost an acre lot, this brick, ranch home has been well maintained and updated. Hardwood floors, updated bathrooms, fireplace, 2 car garage, patio and fenced in yard are a few of the wonderful features of this home. Enter the foyer, to your right there is a large living room with large bay window, side long window, built in cabinets, crown molding and brick fireplace with beautiful mantle. The dining room is open from the living room,a nice size with triple windows looking out to the backyard. The kitchen is eat-in with oak cabinetry, stainless steel refrigerator and gas oven, a desk space, a large skylight and a door out to the backyard. Hardwood floors continue from the foyer in the bedrooms. The master bedroom is spacious with a beautifully updated bathroom and large closet. Second and third bedrooms along with the renovated full hall bath complete the living space. The attic is very large, with walk-up hardwood steps, and can be finished for more space, if needed. The basement has high ceilings with potential of being finished space. Crawl space give you storage space. Outside included an attached garage, brick lined, stone walkway and patio with a natural gas line for outside grilling and a fenced-in back yard. Close proximity to I-476 and Rte. 202, easy access to the city, airport, and Radnor train station. Don~t miss this opportunity! Please note that Delaware County is conducting a real estate tax reassessment, effective January 1, 2021. If you have any questions or concerns, please contact the Delaware County Treasurer's Office or call the Tax Reassessment Hotline at 610-891-5695. 2020-08-06
This property is off market, which means it's not currently listed for sale or rent on Zillow. This may be different from what's available on other websites or public sources.


