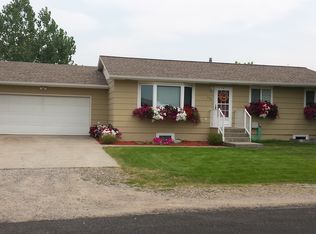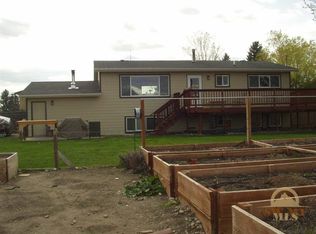This centrally located home in the heart of Belgrade is back-framed with a panoramic view of the Bridgers. This well placed home is located in a friendly neighborhood with mature landscaping and is walking distance to playgrounds, schools and the water park. It is a meticulously kept home with 3 beds, 2 full baths, the ability to have a 4th bedroom downstairs, several option for an office, hobby room or play/toy room, lots of storage space and a nicely finished basement. This very clean house has a newer roof, upgraded privacy windows and central air. To finish, it has an attached 2 car garage, a 16'x24' shop building, a fully fenced landscaped backyard with garden, a large concrete area for work or storage and hot and cold outside faucets to wash the dogs or cars. This could be the home you have been waiting for.
This property is off market, which means it's not currently listed for sale or rent on Zillow. This may be different from what's available on other websites or public sources.


