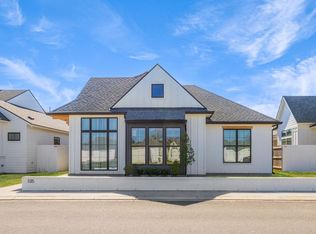NOW AVAILABLE AND TAKING APPLICATIONS! Are you looking for a 2-story with 4 bed/3 bath and with over 2,000 square feet of living space? This house has all of that and so much more. DOWNSTAIRS includes primary en-suite, 1 additional bedroom & full bath, kitchen w/stainless appliances, dining, living and utility. The utility room has a bonus open closet area (store winter clothes or an additional closet space) and includes washer and dryer for tenant use. UPSTAIRS offers an additional living space (game room or office), 2 bedrooms, 1 full bath and a linen closet. All 3 bathrooms include a bidet. Exterior upgrades include 18 feet of additional covered back porch with LED lights, ceiling fan, 4 additional outlets, 36 exterior accent lights installed in the soffit around both levels, small storage building on the side of the home, and the back gate opens to the pond. The back porch, front porch and garage floors are ceramic tile. The garage includes, split A/C unit, a wall full of cabinets and shelving and finally a larger than average driveway. Thank you!
House for rent
$2,750/mo
200 Broussard Hill Dr, Broussard, LA 70518
4beds
2,350sqft
Price may not include required fees and charges.
Singlefamily
Available now
No pets
Air conditioner, central air, wall unit
Electric dryer hookup laundry
2 Attached garage spaces parking
Natural gas, central
What's special
Exterior accent lightsAdditional living spaceLed lightsSmall storage buildingCovered back porchCeiling fan
- 29 days
- on Zillow |
- -- |
- -- |
Travel times
Looking to buy when your lease ends?
Consider a first-time homebuyer savings account designed to grow your down payment with up to a 6% match & 4.15% APY.
Facts & features
Interior
Bedrooms & bathrooms
- Bedrooms: 4
- Bathrooms: 3
- Full bathrooms: 3
Heating
- Natural Gas, Central
Cooling
- Air Conditioner, Central Air, Wall Unit
Appliances
- Included: Dishwasher, Disposal, Dryer, Microwave, Refrigerator, Stove, Washer
- Laundry: Electric Dryer Hookup, In Unit, Washer Hookup
Features
- Bidet, Double Vanity, High Ceilings, Kitchen Island, Varied Ceiling Height, View, Walk-In Closet(s), Walk-in Pantry
- Flooring: Carpet, Tile
Interior area
- Total interior livable area: 2,350 sqft
Property
Parking
- Total spaces: 2
- Parking features: Attached, Garage, Covered
- Has attached garage: Yes
- Details: Contact manager
Features
- Stories: 2
- Exterior features: Architecture Style: Traditional, Attached, Bidet, Covered, Double Pane Windows, Double Vanity, Electric Dryer Hookup, Garage, Heating system: Central, Heating: Gas, High Ceilings, Kitchen Island, Level, Lighting, Lot Features: Level, Views, Management, Open, Pets - No, Pond, Porch, Roof Type: Composition, Varied Ceiling Height, Views, Walk To, Walk-In Closet(s), Walk-in Pantry, Washer Hookup
- Has view: Yes
- View description: Water View
Details
- Parcel number: 6173727
Construction
Type & style
- Home type: SingleFamily
- Property subtype: SingleFamily
Materials
- Roof: Composition
Condition
- Year built: 2023
Community & HOA
Location
- Region: Broussard
Financial & listing details
- Lease term: 1 Year Or Longer
Price history
| Date | Event | Price |
|---|---|---|
| 7/26/2025 | Price change | $2,750-5.2%$1/sqft |
Source: RAA #2500001332 | ||
| 7/17/2025 | Listed for rent | $2,900$1/sqft |
Source: RAA #2500001332 | ||
| 8/23/2023 | Sold | -- |
Source: | ||
| 6/22/2023 | Pending sale | $299,500$127/sqft |
Source: | ||
| 5/25/2023 | Price change | $299,500-3.9%$127/sqft |
Source: | ||
![[object Object]](https://photos.zillowstatic.com/fp/cbcafa7f4bc2793c77cc5b3065233651-p_i.jpg)
