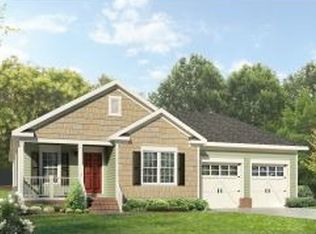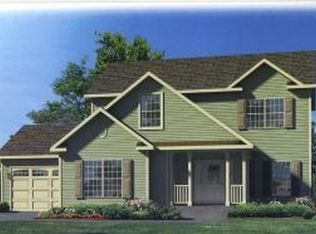Closed
Listed by:
Zack Bourque,
BHHS Verani Upper Valley Cell:603-477-1132
Bought with: Covered Bridge RE
$502,500
200 Butternut Road, Hartford, VT 05001
3beds
1,764sqft
Single Family Residence
Built in 2016
6,098.4 Square Feet Lot
$512,700 Zestimate®
$285/sqft
$3,220 Estimated rent
Home value
$512,700
$415,000 - $636,000
$3,220/mo
Zestimate® history
Loading...
Owner options
Explore your selling options
What's special
Tucked into one of Hartford’s most desirable neighborhoods, this thoughtfully maintained colonial offers space, comfort, and effortless indoor-outdoor living just minutes from the heart of the Upper Valley. Step inside to a bright, open layout where the kitchen, dining, and living areas flow seamlessly together — ideal for hosting friends, gathering for meals, or simply enjoying everyday moments. Just off the dining area, a large back deck extends your living space outdoors — perfect for entertaining, grilling, or relaxing after a long day. Upstairs, you’ll find three comfortable bedrooms and two full baths, including a generous primary suite featuring dual walk-in closets and a dual vanity bathroom — designed for both privacy and convenience. A second-floor laundry area adds everyday ease, while the full, unfinished basement offers great potential for future living space, storage, or hobbies. An attached two-car garage and paved driveway provide year-round ease. Located just minutes from downtown White River Junction — home to award-winning restaurants, arts and entertainment, and outdoor recreation — and with quick access to I-91, DHMC, Dartmouth, and all the Upper Valley has to offer, this home combines comfort, community, and convenience in a location you’ll love.Visit the property website for a guided video tour, 3D walkthrough, detailed floor plans, and all the important documents you need to explore this home in depth. Measurements are approximate.
Zillow last checked: 8 hours ago
Listing updated: October 06, 2025 at 11:49am
Listed by:
Zack Bourque,
BHHS Verani Upper Valley Cell:603-477-1132
Bought with:
Gail Childs
Covered Bridge RE
Source: PrimeMLS,MLS#: 5048590
Facts & features
Interior
Bedrooms & bathrooms
- Bedrooms: 3
- Bathrooms: 3
- Full bathrooms: 1
- 3/4 bathrooms: 1
- 1/4 bathrooms: 1
Heating
- Propane, Hot Water
Cooling
- None
Appliances
- Included: Dishwasher, Dryer, Microwave, Gas Range, Refrigerator, Washer, Gas Stove, Electric Water Heater, Instant Hot Water
Features
- Bar, Ceiling Fan(s), Kitchen/Dining, Kitchen/Living, Natural Light, Walk-In Closet(s)
- Flooring: Carpet, Laminate
- Windows: ENERGY STAR Qualified Windows
- Basement: Bulkhead,Concrete Floor,Insulated,Interior Stairs,Storage Space,Sump Pump,Unfinished,Walkout,Walk-Up Access
- Has fireplace: Yes
- Fireplace features: Gas
Interior area
- Total structure area: 2,604
- Total interior livable area: 1,764 sqft
- Finished area above ground: 1,764
- Finished area below ground: 0
Property
Parking
- Total spaces: 2
- Parking features: Paved, Driveway, Garage, Attached
- Garage spaces: 2
- Has uncovered spaces: Yes
Accessibility
- Accessibility features: Bathroom w/Tub, Low Pile Carpet
Features
- Levels: 3
- Stories: 3
- Patio & porch: Covered Porch
- Exterior features: Deck
Lot
- Size: 6,098 sqft
- Features: Level, Open Lot
Details
- Parcel number: 28509016705
- Zoning description: RR
Construction
Type & style
- Home type: SingleFamily
- Architectural style: Colonial
- Property subtype: Single Family Residence
Materials
- Vinyl Siding
- Foundation: Concrete, Poured Concrete, Concrete Slab
- Roof: Architectural Shingle
Condition
- New construction: No
- Year built: 2016
Utilities & green energy
- Electric: 200+ Amp Service
- Sewer: Public Sewer
- Utilities for property: Cable at Site, Propane
Community & neighborhood
Location
- Region: White Riv Jct
Other
Other facts
- Road surface type: Paved
Price history
| Date | Event | Price |
|---|---|---|
| 10/6/2025 | Sold | $502,500+0.7%$285/sqft |
Source: | ||
| 6/25/2025 | Listed for sale | $499,000-4%$283/sqft |
Source: | ||
| 5/27/2025 | Listing removed | $520,000$295/sqft |
Source: | ||
| 5/21/2025 | Price change | $520,000-5.3%$295/sqft |
Source: | ||
| 4/23/2025 | Price change | $549,000-1.8%$311/sqft |
Source: | ||
Public tax history
| Year | Property taxes | Tax assessment |
|---|---|---|
| 2024 | -- | $302,200 |
| 2023 | -- | $302,200 |
| 2022 | -- | $302,200 |
Find assessor info on the county website
Neighborhood: 05001
Nearby schools
GreatSchools rating
- 5/10White River SchoolGrades: PK-5Distance: 0.8 mi
- 7/10Hartford Memorial Middle SchoolGrades: 6-8Distance: 1 mi
- 7/10Hartford High SchoolGrades: 9-12Distance: 1.1 mi
Schools provided by the listing agent
- Elementary: White River School
- Middle: Hartford Memorial Middle
- High: Hartford High School
- District: Hartford School District
Source: PrimeMLS. This data may not be complete. We recommend contacting the local school district to confirm school assignments for this home.
Get pre-qualified for a loan
At Zillow Home Loans, we can pre-qualify you in as little as 5 minutes with no impact to your credit score.An equal housing lender. NMLS #10287.

