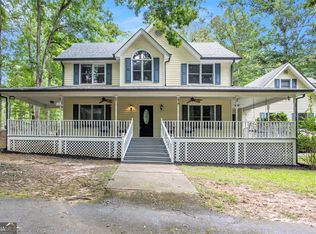As beautiful as this property is it is actually your very own high security exclusively private compound. Seller has spared no expense in making this a truly one of a kind showplace and retreat. The property is gated and fenced all 4.87 acres, and comes complete with state of the art security system, monitored. A new roof was added to the main property 6 months ago, 2 new HVAC units approx. 1 yr, new irrigation system, new landscaping, new paint interior. Comes complete with barn w\loft, pottery barn (has new roof), tool barn, replica of old country store, cabin which is actually a studio apt ( 1 bedroom, 1 bath, kitchen, laundry) hardwood floors stone fireplace wood burning. Pavillion 50 guests, grilling area a pig roasters dream. To see is to appreciate.
This property is off market, which means it's not currently listed for sale or rent on Zillow. This may be different from what's available on other websites or public sources.
