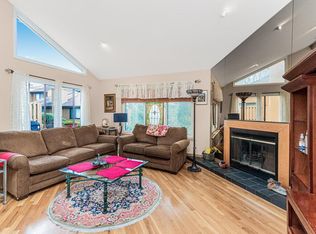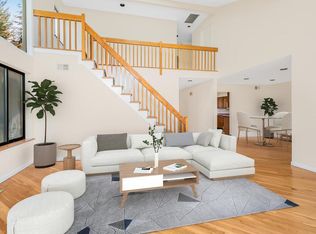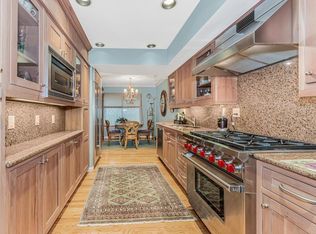Sold for $725,000 on 09/12/24
$725,000
200 California Road #6, Bronxville, NY 10708
3beds
2,500sqft
Condominium, Residential
Built in 1984
-- sqft lot
$788,900 Zestimate®
$290/sqft
$5,994 Estimated rent
Home value
$788,900
$702,000 - $884,000
$5,994/mo
Zestimate® history
Loading...
Owner options
Explore your selling options
What's special
Pristine condition 3 Bedroom 2 1/2 bath triplex in the highly sought-after Pasadena Green condominium in Bronxville P.O.. This 3 level townhouse features updated Eat-in kitchen w/stainless steel appliances, marble countertops and maple cabinets, renovated bathrooms, and Hardwood floors throughout. The Primary Bedroom includes a spacious walk-in closet and full bathroom. The finished basement offers a versatile space perfect for a home office, library, media room or additional bedroom with ample storage in closets and under the house. The living room boasts 20 foot high ceilings and a wood burning fireplace. Additional features include an attached garage, laundry room, and a private patio. The home is nestled in a beautifully landscaped setting w/trees, colorful flowers and bushes creating a serene and picturesque environment. New efficient Central Air and Heating system too. Treat yourself !! Additional Information: Amenities:Guest Quarters,Storage,ParkingFeatures:1 Car Attached,
Zillow last checked: 8 hours ago
Listing updated: December 07, 2024 at 02:29pm
Listed by:
Gerald Torch 914-589-6421,
Corcoran Legends Realty 914-337-0788
Bought with:
Ross Bucolo, 10311210011
Aurum Standard Realty Corp
Source: OneKey® MLS,MLS#: H6310742
Facts & features
Interior
Bedrooms & bathrooms
- Bedrooms: 3
- Bathrooms: 3
- Full bathrooms: 2
- 1/2 bathrooms: 1
Bedroom 1
- Description: Bedroom 2
- Level: Second
Bedroom 2
- Description: Bedroom 3
- Level: Second
Bathroom 1
- Description: Powder Room
- Level: First
Bathroom 2
- Description: Primary Bathroom
- Level: Second
Bathroom 3
- Description: Hall Bathroom
- Level: Second
Other
- Description: Primary Bedroom w/en-suite bathroom
- Level: Second
Bonus room
- Description: Entry Foyer w/access from garage too.
- Level: First
Bonus room
- Description: Recreation/fitness area
- Level: Lower
Bonus room
- Description: Storage space
- Level: Lower
Dining room
- Description: Open plan w/SGD to Private Patio
- Level: First
Kitchen
- Description: Windowed Eat-in-Kitchen
- Level: First
Living room
- Description: Vaulted ceiling, fireplace
- Level: First
Office
- Level: Lower
Heating
- Forced Air
Cooling
- Central Air
Appliances
- Included: Dishwasher, Disposal, Dryer, ENERGY STAR Qualified Appliances, Microwave, Refrigerator, Tankless Water Heater, Washer
- Laundry: Inside
Features
- Cathedral Ceiling(s), Eat-in Kitchen, Formal Dining, Entrance Foyer, Primary Bathroom
- Flooring: Hardwood
- Windows: Blinds, Drapes, ENERGY STAR Qualified Windows, Skylight(s)
- Basement: Finished
- Attic: None
- Number of fireplaces: 1
Interior area
- Total structure area: 2,500
- Total interior livable area: 2,500 sqft
Property
Parking
- Total spaces: 1
- Parking features: Attached, Garage, Private, Storage, Garage Door Opener
- Garage spaces: 1
Features
- Patio & porch: Patio
Lot
- Features: Near Public Transit, Near School, Near Shops
Details
- Parcel number: 0800165026021600000006106
Construction
Type & style
- Home type: Condo
- Property subtype: Condominium, Residential
- Attached to another structure: Yes
Materials
- Cedar
Condition
- Year built: 1984
Utilities & green energy
- Sewer: Public Sewer
- Water: Public
- Utilities for property: Trash Collection Public
Community & neighborhood
Security
- Security features: Security System
Location
- Region: Bronxville
- Subdivision: Pasadena Green
HOA & financial
HOA
- Has HOA: Yes
- HOA fee: $566 monthly
- Amenities included: Park, Trash
- Services included: Common Area Maintenance, Maintenance Structure, Snow Removal, Trash
- Association name: self managed
Other
Other facts
- Listing agreement: Exclusive Right To Sell
Price history
| Date | Event | Price |
|---|---|---|
| 9/12/2024 | Sold | $725,000$290/sqft |
Source: | ||
| 7/25/2024 | Pending sale | $725,000$290/sqft |
Source: | ||
| 6/13/2024 | Listed for sale | $725,000+5.1%$290/sqft |
Source: | ||
| 4/14/2023 | Sold | $690,000-1.4%$276/sqft |
Source: | ||
| 2/20/2023 | Pending sale | $699,995$280/sqft |
Source: | ||
Public tax history
Tax history is unavailable.
Neighborhood: 10708
Nearby schools
GreatSchools rating
- 6/10Traphagen SchoolGrades: PK-8Distance: 0.6 mi
- 2/10Mount Vernon High SchoolGrades: 9-12Distance: 0.2 mi
- 7/10Denzel Washington School-ArtsGrades: 6-12Distance: 1.8 mi
Schools provided by the listing agent
- High: Mt Vernon High School
Source: OneKey® MLS. This data may not be complete. We recommend contacting the local school district to confirm school assignments for this home.
Get a cash offer in 3 minutes
Find out how much your home could sell for in as little as 3 minutes with a no-obligation cash offer.
Estimated market value
$788,900
Get a cash offer in 3 minutes
Find out how much your home could sell for in as little as 3 minutes with a no-obligation cash offer.
Estimated market value
$788,900


