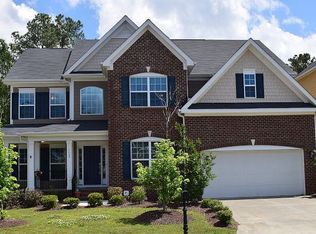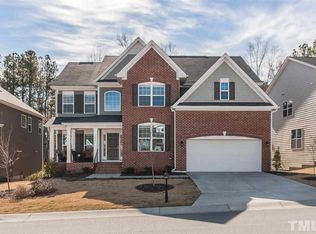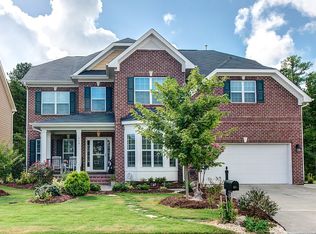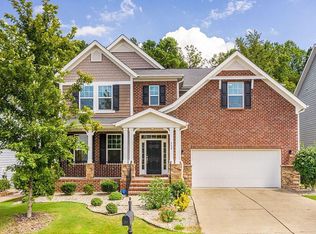Welcome to your dream home in Durham, NC! This stunning 4-bedroom, 2.5-bathroom property is available now and is ready for you to make it your own. The house boasts spacious rooms, perfect for comfortable living and entertaining. 4 well sized bedrooms, each with ample closet space. The Primary Bedroom closet is so massive, it was previously used as a home-office! The basement adds an extra layer of functionality, offering a myriad of possibilities for use. The perks don't stop there - as part of a vibrant community, you'll have access to a range of amenities. Enjoy the community pool, perfect for those warm summer days. Stay active with the community fitness center and tennis courts, or engage with your neighbors at the community center. This house offers not just a place to live, but a lifestyle. Pets are allowed with approval + fees. 50 lb weight limit. Lawn care is tenants responsibility. Tenants responsible for utilities. HOA included. This home is listed through Acorn + Oak Property Management. Showings will be scheduled via email or online only.
This property is off market, which means it's not currently listed for sale or rent on Zillow. This may be different from what's available on other websites or public sources.



