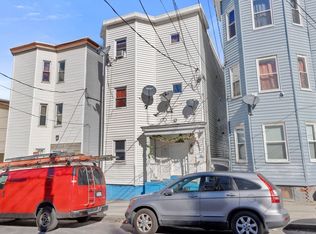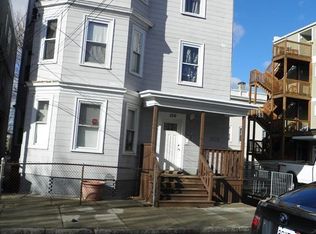Sold for $490,000 on 03/10/25
$490,000
200 Captains Row APT 405, Chelsea, MA 02150
2beds
1,083sqft
Condominium
Built in 1987
-- sqft lot
$489,600 Zestimate®
$452/sqft
$2,784 Estimated rent
Home value
$489,600
$450,000 - $529,000
$2,784/mo
Zestimate® history
Loading...
Owner options
Explore your selling options
What's special
Admiral's Hill, a sought-after waterfront community. Inviting, updated and sunny 2Bed/2bath offers a large entry foyer leading to an open floor plan dining & living room with slider to south facing deck. A streamline galley kitchen features white cabinetry with granite counters and pantry closet. Both bedrooms are separated for privacy. Primary bedroom is complete with ensuite ceramic tile bath and ample closet space and the 2nd bedroom has adjacent private bath. Convenient in-unit laundry. Included is secure storage located on the 1st floor. Professionally managed and well-maintained association. 2 parking spaces are conveniently located near the building entrance. Nearby amenities include a waterfront park with walking paths, tennis courts and a marina. Admiral's Hill is ideally located just north of Boston and offers a multitude of restaurants and shopping options. Commute to Boston by public transportation, bus or train. Start the new year in a new home at Admiral's Hill.
Zillow last checked: 8 hours ago
Listing updated: March 10, 2025 at 12:14pm
Listed by:
Brigitte Casey 617-596-1449,
Coldwell Banker Realty - Boston 617-242-0025
Bought with:
Alana Federico
Lamacchia Realty, Inc.
Source: MLS PIN,MLS#: 73324136
Facts & features
Interior
Bedrooms & bathrooms
- Bedrooms: 2
- Bathrooms: 2
- Full bathrooms: 2
Primary bedroom
- Features: Bathroom - Full, Flooring - Wall to Wall Carpet, Deck - Exterior
- Level: Fourth Floor
- Area: 216
- Dimensions: 18 x 12
Bedroom 2
- Features: Flooring - Wall to Wall Carpet
- Level: Fourth Floor
- Area: 180
- Dimensions: 18 x 10
Primary bathroom
- Features: Yes
Bathroom 1
- Features: Bathroom - Tiled With Tub & Shower, Flooring - Stone/Ceramic Tile, Countertops - Stone/Granite/Solid
- Level: Fourth Floor
- Area: 40
- Dimensions: 8 x 5
Bathroom 2
- Features: Bathroom - Tiled With Tub & Shower, Flooring - Stone/Ceramic Tile, Countertops - Stone/Granite/Solid
- Level: Fourth Floor
- Area: 40
- Dimensions: 8 x 5
Bathroom 3
- Area: 16
- Dimensions: 4 x 4
Dining room
- Features: Closet, Flooring - Laminate
- Level: Fourth Floor
- Area: 48
- Dimensions: 8 x 6
Kitchen
- Features: Countertops - Stone/Granite/Solid, Cabinets - Upgraded
- Level: Fourth Floor
- Area: 65
- Dimensions: 13 x 5
Living room
- Features: Flooring - Laminate, Balcony - Exterior, Slider
- Level: Fourth Floor
- Area: 532
- Dimensions: 28 x 19
Heating
- Forced Air, Heat Pump
Cooling
- Central Air, Heat Pump, Dual
Appliances
- Laundry: Fourth Floor, In Unit, Electric Dryer Hookup, Washer Hookup
Features
- Flooring: Carpet, Laminate
- Basement: None
- Has fireplace: No
- Common walls with other units/homes: 2+ Common Walls
Interior area
- Total structure area: 1,083
- Total interior livable area: 1,083 sqft
- Finished area above ground: 1,083
Property
Parking
- Total spaces: 2
- Parking features: Off Street, Deeded, Exclusive Parking
- Uncovered spaces: 2
Features
- Entry location: Unit Placement(Upper)
- Patio & porch: Covered
- Exterior features: Covered Patio/Deck
- Waterfront features: Waterfront, River, Walk to, Marina
Details
- Parcel number: 1286893
- Zoning: Res
Construction
Type & style
- Home type: Condo
- Property subtype: Condominium
- Attached to another structure: Yes
Materials
- Brick
- Roof: Shingle
Condition
- Year built: 1987
Utilities & green energy
- Electric: Circuit Breakers
- Sewer: Public Sewer
- Water: Public
- Utilities for property: for Electric Range, for Electric Dryer, Washer Hookup
Community & neighborhood
Security
- Security features: Other
Community
- Community features: Public Transportation, Shopping, Tennis Court(s), Park, Medical Facility, Highway Access, House of Worship, Marina, Public School
Location
- Region: Chelsea
HOA & financial
HOA
- HOA fee: $712 monthly
- Amenities included: Hot Water, Elevator(s)
- Services included: Gas, Water, Sewer, Insurance, Security, Maintenance Structure, Maintenance Grounds, Snow Removal, Trash, Reserve Funds
Other
Other facts
- Listing terms: Contract
Price history
| Date | Event | Price |
|---|---|---|
| 3/10/2025 | Sold | $490,000+1%$452/sqft |
Source: MLS PIN #73324136 | ||
| 1/15/2025 | Contingent | $485,000$448/sqft |
Source: MLS PIN #73324136 | ||
| 1/8/2025 | Listed for sale | $485,000+7.8%$448/sqft |
Source: MLS PIN #73324136 | ||
| 9/23/2022 | Sold | $450,000+2.7%$416/sqft |
Source: MLS PIN #73016965 | ||
| 7/31/2022 | Contingent | $438,000$404/sqft |
Source: MLS PIN #73016965 | ||
Public tax history
| Year | Property taxes | Tax assessment |
|---|---|---|
| 2025 | $4,979 +1.3% | $432,600 +4.8% |
| 2024 | $4,914 +1.5% | $412,900 +5.6% |
| 2023 | $4,842 -4.1% | $391,100 +2.6% |
Find assessor info on the county website
Neighborhood: 02150
Nearby schools
GreatSchools rating
- NAShurtleff Early ChildhoodGrades: PK-1Distance: 0.2 mi
- 4/10Eugene Wright Science And Technology AcademyGrades: 5-8Distance: 0.2 mi
- 1/10Chelsea High SchoolGrades: 9-12Distance: 0.7 mi
Get a cash offer in 3 minutes
Find out how much your home could sell for in as little as 3 minutes with a no-obligation cash offer.
Estimated market value
$489,600
Get a cash offer in 3 minutes
Find out how much your home could sell for in as little as 3 minutes with a no-obligation cash offer.
Estimated market value
$489,600

