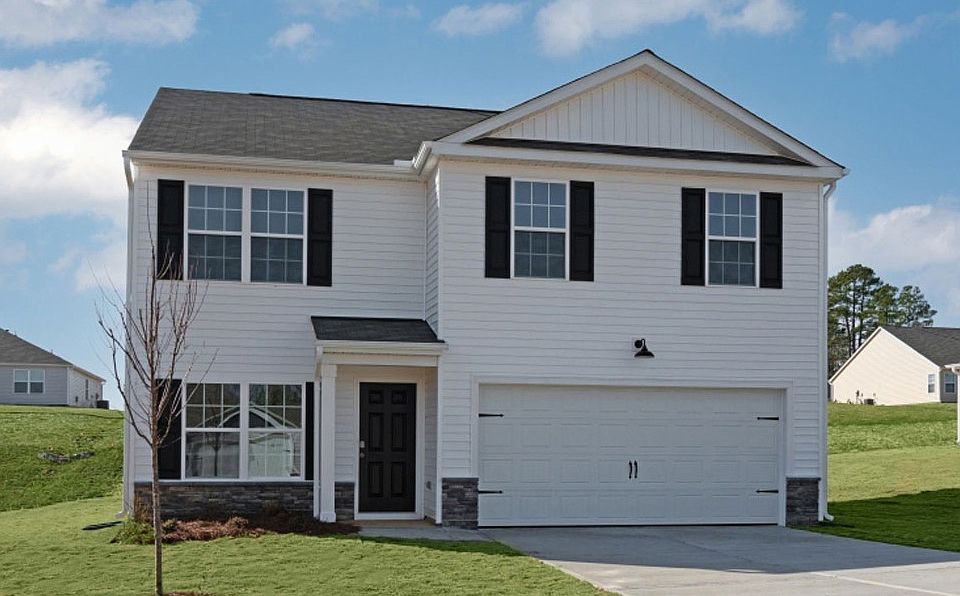Welcome to the Hayden 200 Carriedelle Lane at Wilson's Ridge!
The Hayden is one of our two-story plans featured at Wilson's RIdge in Wilson's Mill, NC, offering 3 modern elevations. The home features 5 bedrooms, 3 bathrooms, 2,511 sq. ft. of living space, and a 2-car garage.
Upon entering the home, you'll be greeted by an inviting foyer connecting to a home office, then lead into the center of the home. This open-concept space features a large living room, dining area, and functional kitchen. The kitchen is equipped with a walk-in pantry, stainless steel appliances, and center island with a breakfast bar. Also located on the first floor, located off the living room, is a convenient guest bedroom and full bathroom.
The Hayden upstairs features a spacious primary bedroom, complete with walk-in closet and primary bathroom with dual vanities. The additional three bedrooms share a third full bathroom. There is an upstairs loft space, perfect for family entertainment, gaming, or a reading area. With its thoughtful, luxury design, spacious layout, and modern conveniences, the Hayden is the perfect new home for you at Wilson's Ridge.
Amenities in this brand new community include large and small dog park, playground, pavilion, cornhole area, and pocket park with firepit and seating area.
This beautiful new home will come equipped with a smart home package. With its thoughtful design, spacious layout, and modern conveniences, the Hayden is the perfect new home f
New construction
$373,490
200 Carriedelle Ln, Smithfield, NC 27577
5beds
2,511sqft
Single Family Residence
Built in 2025
-- sqft lot
$373,400 Zestimate®
$149/sqft
$-- HOA
- 3 days
- on Zillow |
- 29 |
- 7 |
Zillow last checked: August 25, 2025 at 09:29am
Listing updated: August 25, 2025 at 09:29am
Listed by:
D.R. Horton
Source: DR Horton
Travel times
Schedule tour
Select your preferred tour type — either in-person or real-time video tour — then discuss available options with the builder representative you're connected with.
Facts & features
Interior
Bedrooms & bathrooms
- Bedrooms: 5
- Bathrooms: 3
- Full bathrooms: 3
Interior area
- Total interior livable area: 2,511 sqft
Video & virtual tour
Property
Parking
- Total spaces: 2
- Parking features: Garage
- Garage spaces: 2
Features
- Levels: 2.0
- Stories: 2
Construction
Type & style
- Home type: SingleFamily
- Property subtype: Single Family Residence
Condition
- New Construction
- New construction: Yes
- Year built: 2025
Details
- Builder name: D.R. Horton
Community & HOA
Community
- Subdivision: Wilson's Ridge
Location
- Region: Smithfield
Financial & listing details
- Price per square foot: $149/sqft
- Date on market: 8/25/2025
About the community
Welcome to Wilson's Ridge, a new home community in the quaint town of Wilson's Mills, NC, offering single family floorplans that range from 1 to 2-story, and feature 1,497-2,511 sq. ft. of living space, 3-5 bedrooms, 2-3 bathrooms, and 2-car garages.
Community amenities will keep you and your family exploring the outdoors at the playground, community firepit with seating area, cornhole area, and dog park!
Experience the ultimate convenience of living at Wilson's Ridge. Located off Hwy-70, only 6.1 miles from the historic Downtown Smithfield, 9.5 miles from Downtown Clayton and just 26 miles from Downtown Raleigh. I-95 is also just 6 miles away. For an abundance of shopping and dining options check out the Carolina Premium Outlets just 7.5 miles away. For the outdoor enthusiast, Wilson's Ridge is 2 miles from Wilson's Mills Community Park, 6.6 miles from East Clayton Community Park, and just 10 miles from Clayton's Municipal Park. For the avid golfers, The Neuse Country Club is 6.1 miles away, Reedy Creek Course is 14.2 miles away, and Riverwood Golf Club is only 13 miles away. Plus, enjoy a variety of local restaurants, shopping, and even more possibilities just a short drive away in Downtown Raleigh!
As you step inside one of our homes, prepare to be captivated by the attention to detail and high-quality finishes throughout. The kitchen, a chef's dream, boasts beautiful shaker-style cabinets, quartz countertops, a ceramic tile backsplash, stainless steel appliances, and kitchen islands. The open floorplan designs are perfect for entertaining, while the LED lighting adds a modern touch and creates a warm, inviting ambiance. The exterior schemes and elevations of our homes were carefully designed to create a beautiful streetscape that you'll be proud to call home. At Wilson's Ridge, we understand the importance of modern living. That's why each home is equipped with smart home technology, putting convenience and control at your fingertips. Whether adjusting the t
Source: DR Horton

