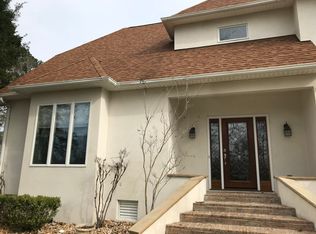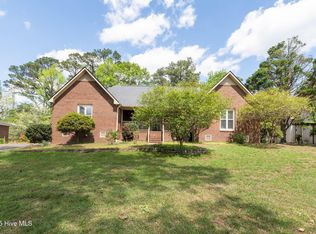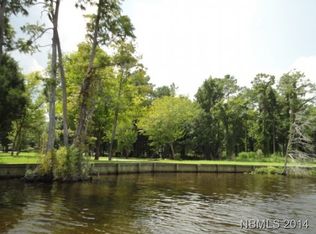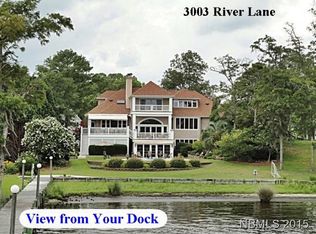Sold for $859,000
$859,000
200 Castle Ridge Road, New Bern, NC 28562
4beds
4,580sqft
Single Family Residence
Built in 1992
0.8 Acres Lot
$854,600 Zestimate®
$188/sqft
$4,289 Estimated rent
Home value
$854,600
$769,000 - $957,000
$4,289/mo
Zestimate® history
Loading...
Owner options
Explore your selling options
What's special
Stunning home with commanding high elevation in Olde Towne. Beautifully appointed rooms with space for all. Features too numerous to list. New shingles in Oct 2024, remodeled chefs kitchen with Wolfe and Sub Zero appliances. Magnificent vaulted ceiling great room . Large inground pool, detached 2nd garage 20X35, sports court, true home theater on 3rd floor. Mature landscaping with custom lighting. 2 parcels of property included.
Zillow last checked: 8 hours ago
Listing updated: December 20, 2024 at 10:18am
Listed by:
DRAKE BRATTON 252-514-9777,
COLDWELL BANKER SEA COAST ADVANTAGE
Bought with:
MARTHA COOK, 180627
COLDWELL BANKER SEA COAST ADVANTAGE
Source: Hive MLS,MLS#: 100475507 Originating MLS: Neuse River Region Association of Realtors
Originating MLS: Neuse River Region Association of Realtors
Facts & features
Interior
Bedrooms & bathrooms
- Bedrooms: 4
- Bathrooms: 4
- Full bathrooms: 4
Primary bedroom
- Level: Second
- Dimensions: 19 x 14.1
Bedroom 2
- Level: Second
- Dimensions: 12.3 x 13.1
Bedroom 3
- Level: Second
- Dimensions: 13.9 x 12.2
Bedroom 4
- Level: Second
- Dimensions: 13.75 x 12
Bonus room
- Level: Third
- Dimensions: 8 x 27.8
Dining room
- Level: First
- Dimensions: 14 x 16
Great room
- Description: Vaulted ceilings / FP
- Level: First
- Dimensions: 21 x 23
Kitchen
- Description: Eat in / banquet
- Level: First
- Dimensions: 18 x 24.5
Media room
- Level: Third
- Dimensions: 17.5 x 15.7
Office
- Description: built in cabinets
- Level: First
- Dimensions: 12.2 x 11.7
Other
- Description: Foyer / Cathedral Ceilings
- Level: First
- Dimensions: 11.3 x 13.5
Other
- Description: Play room / off bed room
- Level: Second
- Dimensions: 16.9 x 12.1
Sunroom
- Level: First
- Dimensions: 15.4 x 14.1
Heating
- Heat Pump, Zoned, Electric
Cooling
- Heat Pump, Zoned
Appliances
- Included: Vented Exhaust Fan, Mini Refrigerator, Gas Cooktop, Built-In Microwave, Washer, Refrigerator, Range, Dryer, Double Oven, Disposal, Dishwasher
- Laundry: Laundry Room
Features
- High Ceilings, Entrance Foyer, Whole-Home Generator, Bookcases, Kitchen Island, Ceiling Fan(s), Pantry, Walk-in Shower, Gas Log, Home Theater, Workshop
- Flooring: Carpet, Tile, Wood
- Windows: Skylight(s), Thermal Windows
- Basement: None
- Attic: Storage,Pull Down Stairs,Walk-In
- Has fireplace: Yes
- Fireplace features: Gas Log
Interior area
- Total structure area: 4,580
- Total interior livable area: 4,580 sqft
Property
Parking
- Total spaces: 4
- Parking features: Garage Faces Side, Concrete, Garage Door Opener
- Uncovered spaces: 4
Accessibility
- Accessibility features: None
Features
- Levels: Three Or More
- Stories: 3
- Patio & porch: Patio, See Remarks
- Exterior features: Irrigation System, Gas Grill
- Pool features: In Ground
- Fencing: None
- Has view: Yes
- View description: Marsh, Pond
- Has water view: Yes
- Water view: Marsh,Pond
- Waterfront features: None
- Frontage type: See Remarks
Lot
- Size: 0.80 Acres
- Features: Corner Lot
Details
- Additional structures: Second Garage
- Parcel number: 82045135 82034125B
- Zoning: Residential
- Special conditions: Standard
- Other equipment: Generator
Construction
Type & style
- Home type: SingleFamily
- Property subtype: Single Family Residence
Materials
- Shake Siding, See Remarks
- Foundation: See Remarks, Crawl Space
- Roof: Architectural Shingle,See Remarks
Condition
- New construction: No
- Year built: 1992
Utilities & green energy
- Sewer: Public Sewer
- Water: Public
- Utilities for property: Natural Gas Connected, Sewer Available, Water Available, See Remarks
Community & neighborhood
Security
- Security features: Fire Sprinkler System
Location
- Region: New Bern
- Subdivision: Olde Towne
Other
Other facts
- Listing agreement: Exclusive Right To Sell
- Listing terms: Cash,Conventional,FHA,VA Loan
- Road surface type: Paved
Price history
| Date | Event | Price |
|---|---|---|
| 12/20/2024 | Sold | $859,000$188/sqft |
Source: | ||
| 11/13/2024 | Pending sale | $859,000$188/sqft |
Source: | ||
| 11/12/2024 | Listed for sale | $859,000+75.3%$188/sqft |
Source: | ||
| 3/30/1999 | Sold | $490,000$107/sqft |
Source: Agent Provided Report a problem | ||
Public tax history
| Year | Property taxes | Tax assessment |
|---|---|---|
| 2024 | $6,425 +1.4% | $761,070 |
| 2023 | $6,337 | $761,070 +23.8% |
| 2022 | -- | $614,780 |
Find assessor info on the county website
Neighborhood: 28562
Nearby schools
GreatSchools rating
- 7/10Albert H Bangert ElementaryGrades: K-5Distance: 1.3 mi
- 4/10H J Macdonald MiddleGrades: 6-8Distance: 3.3 mi
- 3/10New Bern HighGrades: 9-12Distance: 3.3 mi
Schools provided by the listing agent
- Elementary: A. H. Bangert
- Middle: H. J. MacDonald
- High: New Bern
Source: Hive MLS. This data may not be complete. We recommend contacting the local school district to confirm school assignments for this home.
Get pre-qualified for a loan
At Zillow Home Loans, we can pre-qualify you in as little as 5 minutes with no impact to your credit score.An equal housing lender. NMLS #10287.
Sell with ease on Zillow
Get a Zillow Showcase℠ listing at no additional cost and you could sell for —faster.
$854,600
2% more+$17,092
With Zillow Showcase(estimated)$871,692



