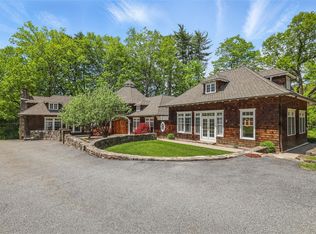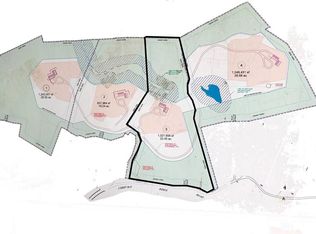Sold for $892,500
$892,500
200 Chestnut Ridge Road, Bedford Corners, NY 10549
4beds
1,740sqft
Single Family Residence, Residential
Built in 1969
4.45 Acres Lot
$-- Zestimate®
$513/sqft
$8,235 Estimated rent
Home value
Not available
Estimated sales range
Not available
$8,235/mo
Zestimate® history
Loading...
Owner options
Explore your selling options
What's special
Sometimes we discover places that hold us and invite us to stay. If you are seeking peace and quiet, this a mesmerizing home with exposed beams, rustic paneling, vaulted ceilings, wide plank flooring and built-in bookshelves. Numerous glass doors to stone patio and gardens, floor to ceiling stone wood burning fireplace anchoring the Grand room, private loft with a skylight, 1st floor master and additional three bedrooms on the second level. An updated kitchen with a working island offers a place to prep and serve, and most likely a place to linger long after the dinner is over.
If you allow yourself to think outside the traditional definition, you can have a place that is beautiful and easy to work with. Only minutes from town of Armonk and Bedford, easy commute to NY City and serviced by award winning Byram Hills School district. Additional Information: HeatingFuel:Oil Above Ground,ParkingFeatures:2 Car Attached,
Zillow last checked: 8 hours ago
Listing updated: November 27, 2024 at 03:50am
Listed by:
Jaimme Pudalov 914-844-7259,
Houlihan Lawrence Inc. 914-273-9505
Bought with:
Priscila Lopes Borin Rodriguez, 10401372232
Keller Williams Realty Group
Dani Dorman, 10401266024
Keller Williams Realty Group
Source: OneKey® MLS,MLS#: H6288494
Facts & features
Interior
Bedrooms & bathrooms
- Bedrooms: 4
- Bathrooms: 2
- Full bathrooms: 2
Other
- Level: First
Other
- Level: Second
Heating
- Electric, Oil, Gravity, See Remarks
Cooling
- Ductless
Appliances
- Included: Oil Water Heater
- Laundry: Inside
Features
- Master Downstairs, Cathedral Ceiling(s), Eat-in Kitchen, Kitchen Island
- Flooring: Hardwood
- Windows: Oversized Windows
- Has basement: No
- Attic: None
- Number of fireplaces: 1
Interior area
- Total structure area: 1,740
- Total interior livable area: 1,740 sqft
Property
Parking
- Total spaces: 2
- Parking features: Attached, Underground
Features
- Levels: Two
- Stories: 2
- Patio & porch: Patio
- Pool features: In Ground
Lot
- Size: 4.45 Acres
Details
- Parcel number: 2000094007000020000001
Construction
Type & style
- Home type: SingleFamily
- Property subtype: Single Family Residence, Residential
Materials
- Wood Siding
Condition
- Year built: 1969
Utilities & green energy
- Sewer: Septic Tank
- Utilities for property: Trash Collection Private
Community & neighborhood
Location
- Region: Mount Kisco
Other
Other facts
- Listing agreement: Exclusive Right To Sell
Price history
| Date | Event | Price |
|---|---|---|
| 2/2/2026 | Listing removed | $1,275,000$733/sqft |
Source: | ||
| 7/9/2025 | Price change | $1,275,000-1.5%$733/sqft |
Source: | ||
| 5/8/2025 | Price change | $1,295,000-6.5%$744/sqft |
Source: | ||
| 3/11/2025 | Listed for sale | $1,385,000+6.6%$796/sqft |
Source: | ||
| 11/16/2024 | Listing removed | $1,299,000$747/sqft |
Source: | ||
Public tax history
| Year | Property taxes | Tax assessment |
|---|---|---|
| 2024 | -- | $72,475 +11.9% |
| 2023 | -- | $64,750 |
| 2022 | -- | $64,750 |
Find assessor info on the county website
Neighborhood: 10549
Nearby schools
GreatSchools rating
- NAComan Hill SchoolGrades: K-2Distance: 2.8 mi
- 10/10H C Crittenden Middle SchoolGrades: 6-8Distance: 4.2 mi
- 10/10Byram Hills High SchoolGrades: 9-12Distance: 3.5 mi
Schools provided by the listing agent
- Middle: H C Crittenden Middle School
- High: Byram Hills High School
Source: OneKey® MLS. This data may not be complete. We recommend contacting the local school district to confirm school assignments for this home.

