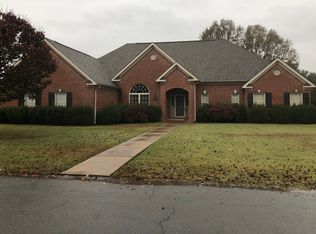Closed
$299,900
200 Chestnut St, England, AR 72046
4beds
3,448sqft
Single Family Residence
Built in 1979
-- sqft lot
$301,100 Zestimate®
$87/sqft
$3,286 Estimated rent
Home value
$301,100
$262,000 - $346,000
$3,286/mo
Zestimate® history
Loading...
Owner options
Explore your selling options
What's special
The features in this well-designed home are numerous…easy flow, storage/closets galore, pocket doors throughout, beamed ceiling & large fireplace in the hearth room that flows to a glassed-in porch that overlooks the beautiful pool with extended landscaping. One bedroom & bath is in the front, modified Jack & Jill and primary bedroom with sitting area in the back. Entry from garage flows to Laundry, mudroom/office, half bath and entry to basement, back door & Kitchen. Underground Basement is heated & cooled with 600 sq. ft. not included in main house square feet, ready for full kitchen. large pantry w/lots of built in extras in the kitchen. New Roof 12/2023. See Agent Remarks.
Zillow last checked: 8 hours ago
Listing updated: June 17, 2025 at 07:31am
Listed by:
Delores Turner 501-800-6640,
CBRPM WLR
Bought with:
Stephanie L Reed, AR
Action Realty
Source: CARMLS,MLS#: 25012883
Facts & features
Interior
Bedrooms & bathrooms
- Bedrooms: 4
- Bathrooms: 4
- Full bathrooms: 3
- 1/2 bathrooms: 1
Dining room
- Features: Separate Dining Room, Eat-in Kitchen, Breakfast Bar
Heating
- Natural Gas
Cooling
- Electric
Appliances
- Included: Double Oven, Microwave, Electric Range, Surface Range, Dishwasher, Trash Compactor, Refrigerator, Convection Oven, Gas Water Heater
- Laundry: Washer Hookup, Electric Dryer Hookup, Laundry Room
Features
- Walk-In Closet(s), Built-in Features, Ceiling Fan(s), Walk-in Shower, Breakfast Bar, Pantry, Sheet Rock, Paneling, Sheet Rock Ceiling, Primary Bed. Sitting Area, 4 Bedrooms Same Level
- Flooring: Carpet, Wood, Tile, Parquet, Laminate
- Doors: Insulated Doors
- Windows: Window Treatments, Insulated Windows
- Basement: Finished,Interior Entry,Heated,Cooled
- Attic: Floored,Attic Vent-Turbo
- Has fireplace: Yes
- Fireplace features: Woodburning-Site-Built, Gas Logs Present
Interior area
- Total structure area: 3,448
- Total interior livable area: 3,448 sqft
Property
Parking
- Total spaces: 2
- Parking features: RV Access/Parking, Garage, Parking Pad, Two Car, Garage Door Opener, Garage Faces Side
- Has garage: Yes
Features
- Levels: One
- Stories: 1
- Patio & porch: Porch
- Exterior features: Storage, Rain Gutters
- Has private pool: Yes
- Pool features: In Ground
- Fencing: Full,Wood
Lot
- Features: Level, Extra Landscaping, Subdivided
Details
- Parcel number: 75150634000
Construction
Type & style
- Home type: SingleFamily
- Architectural style: Traditional
- Property subtype: Single Family Residence
Materials
- Brick
- Foundation: Crawl Space
- Roof: Shingle
Condition
- New construction: No
- Year built: 1979
Utilities & green energy
- Electric: Elec-Municipal (+Entergy)
- Gas: Gas-Natural
- Sewer: Public Sewer
- Water: Public
- Utilities for property: Natural Gas Connected, Underground Utilities
Green energy
- Energy efficient items: Doors, Insulation
Community & neighborhood
Security
- Security features: Smoke Detector(s)
Location
- Region: England
- Subdivision: WOODWARD
HOA & financial
HOA
- Has HOA: No
Other
Other facts
- Listing terms: VA Loan,FHA,Conventional,Cash
- Road surface type: Paved
Price history
| Date | Event | Price |
|---|---|---|
| 6/12/2025 | Sold | $299,900$87/sqft |
Source: | ||
| 5/1/2025 | Price change | $299,900-4.8%$87/sqft |
Source: | ||
| 4/3/2025 | Listed for sale | $315,000-6%$91/sqft |
Source: | ||
| 4/1/2025 | Listing removed | $335,000$97/sqft |
Source: | ||
| 3/20/2025 | Price change | $335,000-4.3%$97/sqft |
Source: | ||
Public tax history
| Year | Property taxes | Tax assessment |
|---|---|---|
| 2024 | $1,794 -4% | $39,670 |
| 2023 | $1,869 -2.6% | $39,670 |
| 2022 | $1,919 | $39,670 |
Find assessor info on the county website
Neighborhood: 72046
Nearby schools
GreatSchools rating
- 5/10England Elementary SchoolGrades: PK-6Distance: 0.3 mi
- 3/10England High SchoolGrades: 7-12Distance: 0.3 mi

Get pre-qualified for a loan
At Zillow Home Loans, we can pre-qualify you in as little as 5 minutes with no impact to your credit score.An equal housing lender. NMLS #10287.
