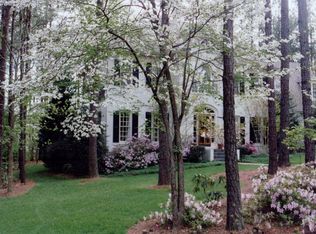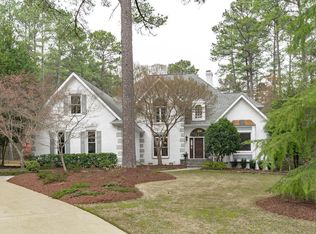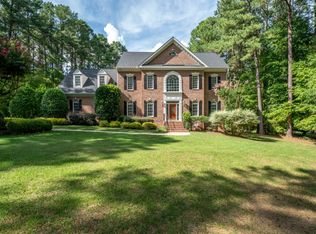Drive up to this beautiful home in a 1.3 acre private park like lot on cul-de-sac. Spacious home meticulously cared for by original owners. Sun drenched rooms with hardwoods in all living areas. Inviting floor plan with generous sized kitchen and breakfast room. All new interior and exterior paint among many of the recent updates. Enjoy the extensive lush gardens. On your way out don't miss the custom stone fire pit area. This charming spot lights up at night and this will be your daily getaway!
This property is off market, which means it's not currently listed for sale or rent on Zillow. This may be different from what's available on other websites or public sources.


