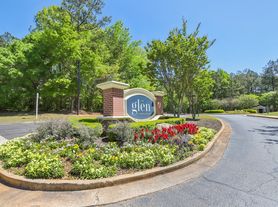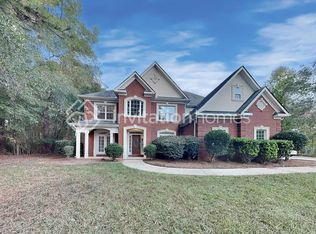Stop
The owner will consider a short term Lease. The home is Fully Furnished. 5 Bedrooms & 4 Baths. Formal Living Rm w/Coffered Ceiling. Formal Dining Rm w/Hardwood, Shadowbox Trim & Coffered Ceiling. Spacious Gourmet Kitchen w/Granite, Hardwood, like new Stainless Steel Appliances including Double Oven, Island w/Bkfst Bar & Open Bkfst Area. 2 Story Family Rm w/Stone Fireplace, Bookcases & Wall of Windows. Study/Guest Bedroom on Main Level. Catwalk Overlooks Family Rm & Foyer. Exceptional Master Suite. Vaulted Master Bath w/Jetted Garden Tub, Tile Shower, Granite Double Vanity and His & Hers Closet. Private Guest/Teen Suite w/Bath & Kids Rooms w/Jack & Jill Bath. Covered Front Porch & Sunny Backyard Patio. Side Entry Garage. Cul-de-Sac Lot.
Copyright Georgia MLS. All rights reserved. Information is deemed reliable but not guaranteed.
House for rent
$3,150/mo
200 Claret Way #21, McDonough, GA 30252
5beds
4,000sqft
Price may not include required fees and charges.
Singlefamily
Available now
-- Pets
Central air, electric, zoned, ceiling fan
In hall laundry
2 Attached garage spaces parking
Natural gas, central, zoned, fireplace
What's special
Side entry garageCovered front porchSunny backyard patioStainless steel appliancesExceptional master suiteCul-de-sac lotGranite double vanity
- 4 days |
- -- |
- -- |
Travel times
Facts & features
Interior
Bedrooms & bathrooms
- Bedrooms: 5
- Bathrooms: 4
- Full bathrooms: 4
Rooms
- Room types: Family Room
Heating
- Natural Gas, Central, Zoned, Fireplace
Cooling
- Central Air, Electric, Zoned, Ceiling Fan
Appliances
- Included: Dishwasher, Double Oven, Microwave, Oven, Refrigerator, Stove
- Laundry: In Hall, In Kitchen, In Unit, Mud Room
Features
- Beamed Ceilings, Bookcases, Ceiling Fan(s), Double Vanity, Entrance Foyer, High Ceilings, Separate Shower, Soaking Tub, Split Foyer, Tile Bath, Tray Ceiling(s), Vaulted Ceiling(s), Walk-In Closet(s)
- Flooring: Carpet, Hardwood, Tile
- Has fireplace: Yes
- Furnished: Yes
Interior area
- Total interior livable area: 4,000 sqft
Property
Parking
- Total spaces: 2
- Parking features: Attached, Garage
- Has attached garage: Yes
- Details: Contact manager
Features
- Stories: 2
- Exterior features: Architecture Style: Brick Front, Attached, Bath, Beamed Ceilings, Bookcases, Cul-De-Sac, Deck, Double Pane Windows, Double Vanity, Entrance Foyer, Factory Built, Family Room, Foyer, Garage, Garage Door Opener, Gas Log, Gas Starter, Gas Water Heater, Heating system: Central, Heating system: Dual, Heating system: Zoned, Heating: Gas, High Ceilings, Ice Maker, In Hall, In Kitchen, Kitchen Level, Laundry, Lot Features: Cul-De-Sac, Private, Masonry, Mud Room, Patio, Porch, Private, Roof Type: Composition, Separate Shower, Side/Rear Entrance, Sidewalks, Soaking Tub, Split Foyer, Stainless Steel Appliance(s), Street Lights, Tile Bath, Tray Ceiling(s), Vaulted Ceiling(s), Walk-In Closet(s)
Construction
Type & style
- Home type: SingleFamily
- Property subtype: SingleFamily
Materials
- Roof: Composition
Condition
- Year built: 2014
Community & HOA
Location
- Region: Mcdonough
Financial & listing details
- Lease term: Contact For Details
Price history
| Date | Event | Price |
|---|---|---|
| 10/3/2025 | Listed for rent | $3,150$1/sqft |
Source: GAMLS #10618327 | ||

