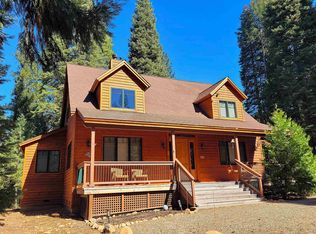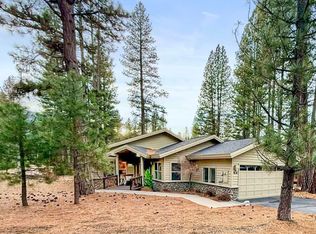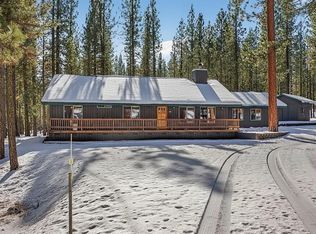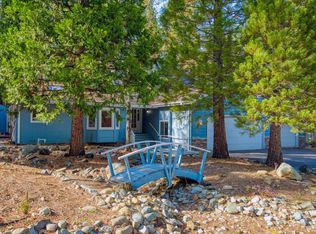Immerse yourself in an off-grid lifestyle surrounded by nature's breathtaking beauty. On 12.50 peaceful acres, just miles from the charming town of Downieville, this hidden gem offers a unique opportunity to live sustainably & embrace serenity. A charming cabin with a rich brown wooden exterior, topped with a striking green metal pitched roof, harmonizes beautifully with its lush, forested surroundings. A sliding glass door leads from your living area onto a spacious wooden deck, where you can bask in the serene landscape. The main bedroom's A-frame ceiling, crafted with natural wood panels, mirrors the coziness found throughout this home. This unique architectural style not only maximizes your living potential but also connects you deeply with nature. Features are solar and hydropower, propane gas, a diesel backup generator, high-speed internet and a security system. Positioned away from the hustle & bustle, you'll enjoy a slower pace of life, with the soothing sound of a nearby creek enhancing your peace & quiet. Yet, proximity to Downieville means you're never far from the community's quaint cafes, shops, & local events. This property is perfect for individuals passionate about sustainable living and desiring a balance of convenience & solitude.
Active
$644,000
200 Craycroft Ridge Rd, Downieville, CA 95936
3beds
2,300sqft
Est.:
Single Family Residence
Built in 2001
12.5 Acres Lot
$615,500 Zestimate®
$280/sqft
$-- HOA
What's special
A-frame ceilingSpacious wooden deckRich brown wooden exterior
- 203 days |
- 1,052 |
- 35 |
Zillow last checked: 8 hours ago
Listing updated: January 19, 2026 at 03:08pm
Listed by:
Sachi Mita-Borman DRE #01362437 530-263-2857,
Wesely & Associates,
Tim Wesely DRE #01312295 916-606-1486,
Wesely & Associates
Source: MetroList Services of CA,MLS#: 225096294Originating MLS: MetroList Services, Inc.
Tour with a local agent
Facts & features
Interior
Bedrooms & bathrooms
- Bedrooms: 3
- Bathrooms: 3
- Full bathrooms: 2
- Partial bathrooms: 1
Rooms
- Room types: Office, Family Room, Great Room, Kitchen, Laundry
Primary bedroom
- Features: Balcony, Closet
Dining room
- Features: Dining/Family Combo
Kitchen
- Features: Pantry Closet, Kitchen/Family Combo, Laminate Counters
Heating
- Propane, Central, Propane Stove, Fireplace(s), Wood Stove
Cooling
- Ceiling Fan(s)
Appliances
- Included: Free-Standing Refrigerator, Gas Cooktop, Built-In Gas Range, Range Hood, Dishwasher, Microwave, Tankless Water Heater, Washer/Dryer Stacked Included
- Laundry: Laundry Room, Cabinets, Sink, Gas Dryer Hookup, In Basement, Inside, Inside Room
Features
- Flooring: Carpet, Tile, Vinyl
- Basement: Laundry
- Number of fireplaces: 2
- Fireplace features: Living Room, Family Room, Free Standing, Wood Burning, Gas Log
Interior area
- Total interior livable area: 2,300 sqft
Video & virtual tour
Property
Parking
- Parking features: No Garage, Guest, Unpaved
- Has uncovered spaces: Yes
Features
- Stories: 3
- Exterior features: Balcony, Outdoor Grill, Uncovered Courtyard
- Frontage type: Borders Government Land
Lot
- Size: 12.5 Acres
- Features: Manual Sprinkler F&R
Details
- Additional structures: Gazebo, Shed(s), Storage, Outbuilding
- Parcel number: 008010021000
- Zoning description: Rural Resident
- Special conditions: Trust
Construction
Type & style
- Home type: SingleFamily
- Architectural style: Cabin,Contemporary
- Property subtype: Single Family Residence
Materials
- Cement Siding, Frame, Wood
- Roof: Metal
Condition
- Year built: 2001
Utilities & green energy
- Sewer: Septic System, Septic Connected, Septic Pump
- Water: Treatment Equipment, See Remarks, Other
- Utilities for property: Solar, Internet Available, Off Grid, Propane Tank Owned
Green energy
- Energy generation: Solar
Community & HOA
Location
- Region: Downieville
Financial & listing details
- Price per square foot: $280/sqft
- Tax assessed value: $579,099
- Annual tax amount: $6,218
- Price range: $644K - $644K
- Date on market: 7/22/2025
- Road surface type: Gravel, Unpaved
Estimated market value
$615,500
$585,000 - $646,000
$2,862/mo
Price history
Price history
| Date | Event | Price |
|---|---|---|
| 7/22/2025 | Listed for sale | $644,000+20.4%$280/sqft |
Source: MetroList Services of CA #225096294 Report a problem | ||
| 10/29/2020 | Sold | $535,000-2.6%$233/sqft |
Source: Public Record Report a problem | ||
| 8/20/2020 | Pending sale | $549,000$239/sqft |
Source: Compass #132532 Report a problem | ||
| 6/16/2020 | Listed for sale | $549,000$239/sqft |
Source: Compass California, Inc. #132532 Report a problem | ||
Public tax history
Public tax history
| Year | Property taxes | Tax assessment |
|---|---|---|
| 2025 | $6,218 +1.9% | $579,099 +2% |
| 2024 | $6,104 +1.9% | $567,745 +2% |
| 2023 | $5,993 +1.9% | $556,614 +2% |
Find assessor info on the county website
BuyAbility℠ payment
Est. payment
$3,819/mo
Principal & interest
$3057
Property taxes
$537
Home insurance
$225
Climate risks
Neighborhood: 95936
Nearby schools
GreatSchools rating
- NADownieville Elementary SchoolGrades: K-5Distance: 4.2 mi
- NADownieville Junior-Senior High SchoolGrades: 6-12Distance: 4.2 mi
- 4/10Loyalton Elementary SchoolGrades: K-6Distance: 28.8 mi
- Loading
- Loading




