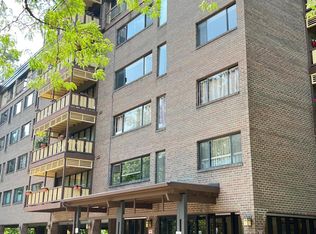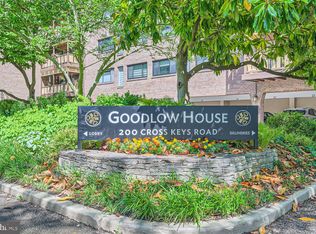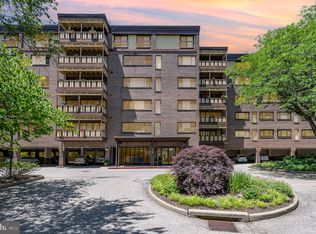Sold for $320,000 on 10/03/25
$320,000
200 Cross Keys Rd #R40, Baltimore, MD 21210
3beds
1,549sqft
Condominium
Built in 1972
-- sqft lot
$324,800 Zestimate®
$207/sqft
$2,314 Estimated rent
Home value
$324,800
$283,000 - $374,000
$2,314/mo
Zestimate® history
Loading...
Owner options
Explore your selling options
What's special
Perched at the crest of a newly revitalized community, this rarely available three-bedroom, two-bath corner residence offers a refined blend of comfort and style. The third bedroom is perfect as a family room off the living room. Bathed in southern light, the home is graced with classic parquet flooring throughout and an expansive private deck ideal for morning coffee or evening entertaining. The thoughtfully designed floor plan highlights a recently reimagined kitchen and baths, showcasing sleek quartz countertops, fresh white cabinetry, and generous storage—including a spacious walk-in closet. Set within a well-maintained, secure building, residents enjoy the convenience of two elevators and covered parking. The serene, pet-free environment ensures a quiet retreat while remaining close to the energy of the surrounding neighborhood.
Zillow last checked: 8 hours ago
Listing updated: October 03, 2025 at 02:18am
Listed by:
Sarah Taylor 410-627-1988,
Compass,
Co-Listing Agent: Julie F Cahan 410-804-2087,
Compass
Bought with:
Dorsey Campbell, 522613
Cummings & Co. Realtors
Source: Bright MLS,MLS#: MDBA2182728
Facts & features
Interior
Bedrooms & bathrooms
- Bedrooms: 3
- Bathrooms: 2
- Full bathrooms: 2
- Main level bathrooms: 2
- Main level bedrooms: 3
Bedroom 1
- Level: Main
Bedroom 2
- Level: Main
Bedroom 3
- Level: Main
Bathroom 1
- Level: Main
Bathroom 2
- Level: Main
Dining room
- Level: Main
Kitchen
- Level: Main
Living room
- Level: Main
Heating
- Forced Air, Natural Gas
Cooling
- Central Air, Electric
Appliances
- Included: Dishwasher, Disposal, Oven/Range - Gas, Refrigerator, Stainless Steel Appliance(s), Gas Water Heater
- Laundry: Common Area
Features
- Bathroom - Tub Shower, Dining Area, Elevator, Entry Level Bedroom, Floor Plan - Traditional, Formal/Separate Dining Room, Primary Bath(s), Recessed Lighting, Walk-In Closet(s)
- Flooring: Wood
- Has basement: No
- Has fireplace: No
Interior area
- Total structure area: 1,549
- Total interior livable area: 1,549 sqft
- Finished area above ground: 1,549
- Finished area below ground: 0
Property
Parking
- Total spaces: 1
- Parking features: Detached Carport
- Carport spaces: 1
Accessibility
- Accessibility features: Accessible Elevator Installed, No Stairs
Features
- Levels: Six
- Stories: 6
- Exterior features: Extensive Hardscape, Storage, Sidewalks, Street Lights, Tennis Court(s)
- Pool features: Community
Details
- Additional structures: Above Grade, Below Grade
- Parcel number: 0327164778E351
- Zoning: R-6
- Special conditions: Standard
- Other equipment: Intercom
Construction
Type & style
- Home type: Condo
- Architectural style: Contemporary
- Property subtype: Condominium
- Attached to another structure: Yes
Materials
- Brick
- Foundation: Slab
Condition
- New construction: No
- Year built: 1972
Utilities & green energy
- Sewer: Public Sewer
- Water: Public
- Utilities for property: Cable Available, Natural Gas Available, Sewer Available, Water Available
Community & neighborhood
Security
- Security features: Main Entrance Lock
Location
- Region: Baltimore
- Subdivision: Cross Keys
- Municipality: Baltimore City
HOA & financial
HOA
- Has HOA: No
- Amenities included: Bank / Banking On-site, Beauty Salon, Clubhouse, Common Grounds, Storage, Gated, Jogging Path, Laundry, Pool, Security, Tennis Court(s)
- Services included: Air Conditioning, Common Area Maintenance, Gas, Heat, Insurance, Laundry, Maintenance Grounds, Management, Pest Control, Pool(s), Reserve Funds, Road Maintenance, Security, Sewer, Snow Removal, Trash, Water
- Association name: Goodlow House
Other fees
- Condo and coop fee: $740 monthly
Other
Other facts
- Listing agreement: Exclusive Right To Sell
- Listing terms: Conventional,Cash
- Ownership: Condominium
Price history
| Date | Event | Price |
|---|---|---|
| 10/3/2025 | Sold | $320,000+1.6%$207/sqft |
Source: | ||
| 9/14/2025 | Contingent | $315,000$203/sqft |
Source: | ||
| 9/6/2025 | Listed for sale | $315,000+10.6%$203/sqft |
Source: | ||
| 5/1/2008 | Listing removed | $284,900$184/sqft |
Source: Postlets | ||
| 4/11/2008 | Listed for sale | $284,900+111%$184/sqft |
Source: Postlets | ||
Public tax history
| Year | Property taxes | Tax assessment |
|---|---|---|
| 2025 | -- | $219,400 +1.2% |
| 2024 | $5,116 +5% | $216,800 +5% |
| 2023 | $4,873 +5.3% | $206,467 -4.8% |
Find assessor info on the county website
Neighborhood: Cross Keys
Nearby schools
GreatSchools rating
- 7/10Roland Park Elementary/Middle SchoolGrades: PK-8Distance: 0.8 mi
- 5/10Western High SchoolGrades: 9-12Distance: 0.9 mi
- 10/10Baltimore Polytechnic InstituteGrades: 9-12Distance: 0.9 mi
Schools provided by the listing agent
- District: Baltimore City Public Schools
Source: Bright MLS. This data may not be complete. We recommend contacting the local school district to confirm school assignments for this home.

Get pre-qualified for a loan
At Zillow Home Loans, we can pre-qualify you in as little as 5 minutes with no impact to your credit score.An equal housing lender. NMLS #10287.
Sell for more on Zillow
Get a free Zillow Showcase℠ listing and you could sell for .
$324,800
2% more+ $6,496
With Zillow Showcase(estimated)
$331,296

