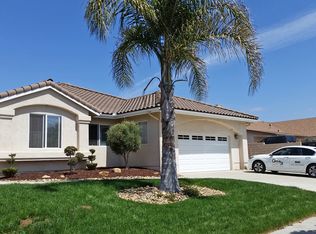Sold for $1,165,000 on 07/24/25
$1,165,000
200 Cyclone St, Nipomo, CA 93444
5beds
3,170sqft
Single Family Residence
Built in 2012
10,018.8 Square Feet Lot
$1,173,200 Zestimate®
$368/sqft
$4,988 Estimated rent
Home value
$1,173,200
$1.08M - $1.28M
$4,988/mo
Zestimate® history
Loading...
Owner options
Explore your selling options
What's special
Welcome to your dream home at 200 Cyclone Street! This beautifully updated 5-bed, 3-bath home offers over 3,170 sq ft of living space on a spacious 10,174 sq ft lot in a desirable Nipomo neighborhood near the library, school, park, and community center. Built in 2012, the home boasts modern upgrades including luxury vinyl plank flooring, recessed lighting, and a cozy stone gas fireplace. The open-concept kitchen features quartz counters, grey subway tile backsplash, soft-close shaker cabinets, GE stainless appliances, a large island, and gas stove. The adjacent dining room opens to a backyard deck--perfect for indoor-outdoor living. The bright primary suite offers high ceilings, a walk-in closet, and spa-like en-suite with soaking tub, walk-in shower, and dual vanity. Three spacious bedrooms share a stylish full bath. Downstairs offers a private entrance, huge living area with fireplace, fifth bedroom, full bath, and wet bar--ideal for guests, in-laws, or rental income. Additional highlights: laundry room with storage, hallway linen closet, and a fully fenced backyard with concrete patio and pergola. This move-in ready home blends space, style, and location--don't miss it!
Zillow last checked: 8 hours ago
Listing updated: December 03, 2025 at 03:00am
Listed by:
Shannon Bowdey DRE#: 01894857 805-458-5870,
Keller Williams Realty-Central
Bought with:
Crystal Watkins Howard, DRE#: 01463789
LPT Realty Inc.
Source: North Santa Barbara County MLS,MLS#: 25001044
Facts & features
Interior
Bedrooms & bathrooms
- Bedrooms: 5
- Bathrooms: 3
- Full bathrooms: 3
Primary bedroom
- Level: Lower
Dining room
- Features: Breakfast Bar, Dining Area
Heating
- Forced Air
Cooling
- Ceiling Fan(s)
Appliances
- Included: Oven/Range-Gas, Refrigerator, Microwave, Dishwasher
- Laundry: Inside
Features
- Wet Bar
- Flooring: Tile, Laminate
- Windows: Double Pane Windows
- Number of fireplaces: 2
- Fireplace features: Family Room, Living Room
Interior area
- Total structure area: 3,170
- Total interior livable area: 3,170 sqft
Property
Parking
- Total spaces: 3
- Parking features: Drive Space, Attached
- Attached garage spaces: 3
- Has uncovered spaces: Yes
Features
- Patio & porch: Deck, Patio
- Exterior features: Dog Run
- Fencing: Fenced Yard
Lot
- Size: 10,018 sqft
Details
- Additional structures: Tool Shed
- Parcel number: 092513018
- Zoning description: Residential Single Family
- Special conditions: Standard
Construction
Type & style
- Home type: SingleFamily
- Property subtype: Single Family Residence
Materials
- Foundation: Raised
- Roof: Composition
Condition
- Year built: 2012
Utilities & green energy
- Sewer: Public Sewer
- Water: Public
Green energy
- Green verification: Unknown
- Energy efficient items: Unknown
- Energy generation: None
Community & neighborhood
Security
- Security features: Fire Sprinkler System
Location
- Region: Nipomo
Other
Other facts
- Listing terms: New Loan,Cash
- Road surface type: Paved
Price history
| Date | Event | Price |
|---|---|---|
| 7/24/2025 | Sold | $1,165,000+5.9%$368/sqft |
Source: | ||
| 6/5/2025 | Pending sale | $1,100,000$347/sqft |
Source: | ||
| 5/29/2025 | Listed for sale | $1,100,000+83.3%$347/sqft |
Source: | ||
| 11/5/2014 | Sold | $600,000-1.5%$189/sqft |
Source: Public Record | ||
| 8/23/2014 | Price change | $609,000-1.6%$192/sqft |
Source: Patterson Realty #1046768 | ||
Public tax history
| Year | Property taxes | Tax assessment |
|---|---|---|
| 2025 | $7,600 +3.5% | $721,104 +2% |
| 2024 | $7,344 +1.2% | $706,965 +2% |
| 2023 | $7,258 +1.6% | $693,104 +2% |
Find assessor info on the county website
Neighborhood: 93444
Nearby schools
GreatSchools rating
- 6/10Dana Elementary SchoolGrades: K-6Distance: 0.3 mi
- 5/10Mesa Middle SchoolGrades: 7-8Distance: 6 mi
- 9/10Central Coast New Tech High SchoolGrades: 9-12Distance: 1.7 mi

Get pre-qualified for a loan
At Zillow Home Loans, we can pre-qualify you in as little as 5 minutes with no impact to your credit score.An equal housing lender. NMLS #10287.
Sell for more on Zillow
Get a free Zillow Showcase℠ listing and you could sell for .
$1,173,200
2% more+ $23,464
With Zillow Showcase(estimated)
$1,196,664