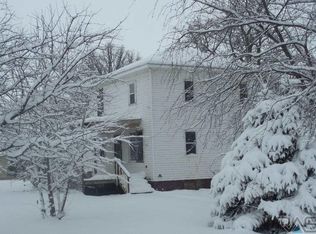Sold for $280,000 on 08/09/24
$280,000
200 Dewey Ave, Chancellor, SD 57015
5beds
1,992sqft
Single Family Residence
Built in 1920
0.32 Acres Lot
$288,300 Zestimate®
$141/sqft
$1,443 Estimated rent
Home value
$288,300
Estimated sales range
Not available
$1,443/mo
Zestimate® history
Loading...
Owner options
Explore your selling options
What's special
Welcome to this beautifully renovated Craftsman style house located on a large corner lot in the peaceful town of Chancellor. This property is a perfect blend of classic charm & modern updates, making it a unique find at an incredible price. Just a short 30-minute drive from downtown Sioux Falls & 10 minutes from Lennox, experience convenience mixed with seclusion. The house boasts a welcoming wrap-around porch that invites you to enjoy the tranquility & is an ideal spot for your morning coffee or evening relaxation. Step inside to discover beautiful woodwork & freshly painted walls that add a touch of elegance & warmth to the home. Entertaining is a dream in the large, open kitchen & dining room. This home has been tastefully updated, but still offers the opportunity to be customized to your needs. The sellers are also offering an allowance for further customizations, or whatever the buyer chooses. The value & potential this house holds is unlike anything else in this price point!
Zillow last checked: 8 hours ago
Listing updated: August 09, 2024 at 12:09pm
Listed by:
Dani J DeMent,
Coldwell Banker Empire Realty
Bought with:
Anna M Glazier
Source: Realtor Association of the Sioux Empire,MLS#: 22404630
Facts & features
Interior
Bedrooms & bathrooms
- Bedrooms: 5
- Bathrooms: 1
- Full bathrooms: 1
- Main level bedrooms: 1
Primary bedroom
- Description: walk in closet
- Level: Upper
- Area: 180
- Dimensions: 15 x 12
Bedroom 2
- Description: Oversized, hardwood floors
- Level: Upper
- Area: 225
- Dimensions: 15 x 15
Bedroom 3
- Level: Upper
- Area: 180
- Dimensions: 18 x 10
Bedroom 4
- Description: master "closet"; previously had a tub
- Level: Upper
- Area: 110
- Dimensions: 11 x 10
Bedroom 5
- Description: large closet
- Level: Main
- Area: 130
- Dimensions: 13 x 10
Dining room
- Description: Open to kitchen
- Level: Main
- Area: 210
- Dimensions: 14 x 15
Kitchen
- Description: Open to dining room, updated
- Level: Main
- Area: 270
- Dimensions: 18 x 15
Living room
- Description: Hardwood floors
- Level: Main
- Area: 210
- Dimensions: 15 x 14
Heating
- Propane
Cooling
- Central Air
Appliances
- Included: Electric Range, Microwave, Dishwasher, Refrigerator
Features
- 3+ Bedrooms Same Level, Main Floor Laundry
- Flooring: Wood
- Basement: Full
Interior area
- Total interior livable area: 1,992 sqft
- Finished area above ground: 1,992
- Finished area below ground: 0
Property
Parking
- Total spaces: 2
- Parking features: Garage
- Garage spaces: 2
Features
- Levels: Two
- Patio & porch: Porch, Front Porch
Lot
- Size: 0.32 Acres
- Dimensions: 147 x 95
- Features: Corner Lot, City Lot
Details
- Additional structures: Shed(s)
- Parcel number: 203000020000200
Construction
Type & style
- Home type: SingleFamily
- Architectural style: Two Story
- Property subtype: Single Family Residence
Materials
- Wood Siding
- Roof: Composition
Condition
- Year built: 1920
Utilities & green energy
- Sewer: Public Sewer
- Water: Public
Community & neighborhood
Location
- Region: Chancellor
- Subdivision: Hofmeistr Meier
Other
Other facts
- Listing terms: FHA
- Road surface type: Curb and Gutter
Price history
| Date | Event | Price |
|---|---|---|
| 11/12/2025 | Listing removed | $285,000+1.8%$143/sqft |
Source: | ||
| 8/9/2024 | Sold | $280,000-1.8%$141/sqft |
Source: | ||
| 5/31/2024 | Listed for sale | $285,000+12.2%$143/sqft |
Source: | ||
| 2/18/2022 | Sold | $254,000-1.2%$128/sqft |
Source: | ||
| 12/30/2021 | Pending sale | $257,000$129/sqft |
Source: | ||
Public tax history
| Year | Property taxes | Tax assessment |
|---|---|---|
| 2024 | $2,705 +13.8% | $203,157 |
| 2023 | $2,377 +19.8% | $203,157 +15% |
| 2022 | $1,984 -0.9% | $176,658 +30% |
Find assessor info on the county website
Neighborhood: 57015
Nearby schools
GreatSchools rating
- 8/10Lennox Elementary - 02Grades: PK-4Distance: 4.8 mi
- 8/10Lennox Jr. High - 08Grades: 7-8Distance: 5.1 mi
- 7/10Lennox High School - 01Grades: 9-12Distance: 5.1 mi
Schools provided by the listing agent
- Elementary: Lennox ES
- Middle: Lennox MS
- High: Lennox HS
- District: Lennox
Source: Realtor Association of the Sioux Empire. This data may not be complete. We recommend contacting the local school district to confirm school assignments for this home.

Get pre-qualified for a loan
At Zillow Home Loans, we can pre-qualify you in as little as 5 minutes with no impact to your credit score.An equal housing lender. NMLS #10287.
