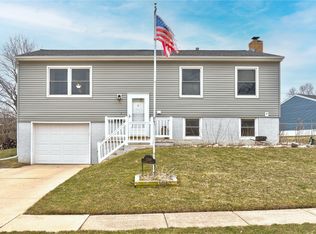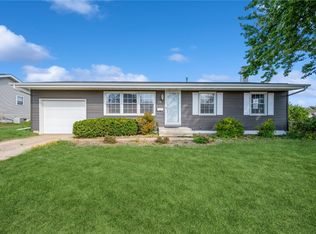Sold for $199,500 on 08/25/25
$199,500
200 Drexel Dr SW, Cedar Rapids, IA 52404
4beds
2,150sqft
Single Family Residence, Residential
Built in 1965
9,147.6 Square Feet Lot
$201,000 Zestimate®
$93/sqft
$1,665 Estimated rent
Home value
$201,000
$189,000 - $213,000
$1,665/mo
Zestimate® history
Loading...
Owner options
Explore your selling options
What's special
This beautifully charming home is perfect for first-time buyers or those looking to downsize. Featuring 3–4 spacious bedrooms, 1 full bath, and 2 half baths, there’s plenty of room to live and entertain. You'll love the gleaming hardwood floors, open floor plan, and two main living areas on the main level—ideal for hosting family and friends. Stay cozy by the wood-burning fireplace or unwind in the oversized three-season porch on warm days. The bright and functional eat-in kitchen includes stainless steel appliances and ample cabinet space. Downstairs, the finished lower level offers a recreation room, half bath, and an additional bedroom or flex space. Updates include newer HVAC, roof, and mechanicals, for added peace of mind. Don’t miss your chance to own this move-in ready gem—schedule your tour today!
Zillow last checked: 8 hours ago
Listing updated: August 25, 2025 at 05:31pm
Listed by:
Alexis Kemp 319-795-5394,
RE/MAX Concepts
Bought with:
NONMEMBER
Source: Iowa City Area AOR,MLS#: 202504552
Facts & features
Interior
Bedrooms & bathrooms
- Bedrooms: 4
- Bathrooms: 3
- Full bathrooms: 1
- 1/2 bathrooms: 2
Heating
- Natural Gas, Forced Air
Cooling
- Central Air
Appliances
- Included: Dishwasher, Microwave, Range Or Oven, Refrigerator, Dryer, Washer
Features
- Family Room On Main Level, Den, Other
- Basement: Full
- Number of fireplaces: 1
- Fireplace features: None
Interior area
- Total structure area: 2,150
- Total interior livable area: 2,150 sqft
- Finished area above ground: 1,250
- Finished area below ground: 900
Property
Parking
- Total spaces: 1
- Parking features: Garage - Attached
- Has attached garage: Yes
Features
- Patio & porch: Deck
- Fencing: Fenced
Lot
- Size: 9,147 sqft
- Dimensions: 84.3 x 81.8
- Features: Less Than Half Acre
Details
- Parcel number: 132631000400000
- Zoning: R
- Special conditions: Standard
Construction
Type & style
- Home type: SingleFamily
- Property subtype: Single Family Residence, Residential
Materials
- Frame, Steel, Vinyl
Condition
- Year built: 1965
Utilities & green energy
- Sewer: Public Sewer
- Water: Public
Community & neighborhood
Community
- Community features: None
Location
- Region: Cedar Rapids
- Subdivision: CEDAR HILLS HILLTOP UNIT
Other
Other facts
- Listing terms: Conventional,Cash
Price history
| Date | Event | Price |
|---|---|---|
| 8/25/2025 | Sold | $199,500$93/sqft |
Source: | ||
| 7/21/2025 | Pending sale | $199,500$93/sqft |
Source: | ||
| 7/16/2025 | Price change | $199,500-5%$93/sqft |
Source: | ||
| 7/11/2025 | Listed for sale | $210,000-4.5%$98/sqft |
Source: | ||
| 9/15/2024 | Listing removed | $219,900$102/sqft |
Source: | ||
Public tax history
| Year | Property taxes | Tax assessment |
|---|---|---|
| 2024 | $3,450 -5.3% | $197,100 +6.2% |
| 2023 | $3,642 +0.2% | $185,600 +9.5% |
| 2022 | $3,634 -3.5% | $169,500 +8.4% |
Find assessor info on the county website
Neighborhood: Cedar Hills
Nearby schools
GreatSchools rating
- 4/10West Willow Elementary SchoolGrades: PK-5Distance: 0.4 mi
- 6/10Taft Middle SchoolGrades: 6-8Distance: 0.9 mi
- 1/10Thomas Jefferson High SchoolGrades: 9-12Distance: 2.4 mi
Schools provided by the listing agent
- Elementary: Coolidge
- Middle: Taft
- High: Jefferson
Source: Iowa City Area AOR. This data may not be complete. We recommend contacting the local school district to confirm school assignments for this home.

Get pre-qualified for a loan
At Zillow Home Loans, we can pre-qualify you in as little as 5 minutes with no impact to your credit score.An equal housing lender. NMLS #10287.
Sell for more on Zillow
Get a free Zillow Showcase℠ listing and you could sell for .
$201,000
2% more+ $4,020
With Zillow Showcase(estimated)
$205,020
