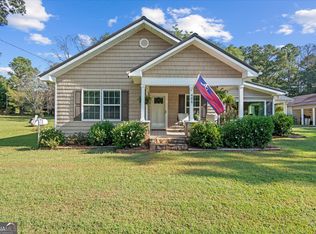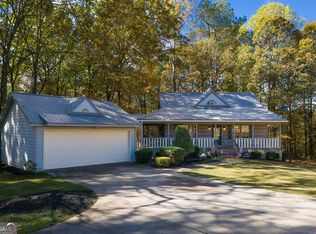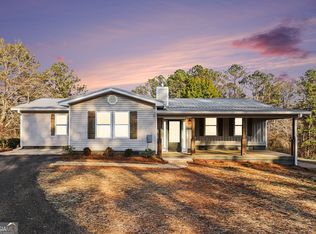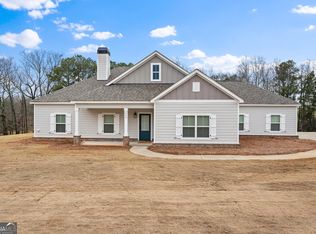Just what you've been waiting for! This spacious 5-bedroom, 3-bath modular home is perfectly situated on 8+/- private acres in the desirable Roopville School District. Featuring an open floor plan with a large living room, a bright kitchen with ample cabinet space, and a split-bedroom layout for added privacy, this home offers comfort and functionality for the whole family. The oversized primary suite includes a walk-in closet and a private bath with a soaking tub and separate shower. Four additional bedrooms and two full baths provide plenty of space for guests or a growing household. Step outside and enjoy the serene country setting complete with an above-ground pool, perfect for summer relaxation and entertaining. The property offers room for gardening, outdoor activities, or even adding a workshop or barn-endless possibilities! Conveniently located in the Roopville School District with easy access to Carrollton, Roopville, and local amenities. Don't miss your chance to own this beautiful home with acreage-schedule your showing today!
Active
$369,900
200 Duck Pond Rd, Roopville, GA 30170
5beds
2,560sqft
Est.:
Mobile Home, Manufactured Home
Built in 2023
8.37 Acres Lot
$368,000 Zestimate®
$144/sqft
$-- HOA
What's special
Open floor planWalk-in closetSerene country settingOversized primary suite
- 38 days |
- 125 |
- 13 |
Zillow last checked: 8 hours ago
Listing updated: February 06, 2026 at 10:06pm
Listed by:
Ophelia E Gaskin 770-355-7946,
Metro West Realty Group LLC
Source: GAMLS,MLS#: 10663708
Facts & features
Interior
Bedrooms & bathrooms
- Bedrooms: 5
- Bathrooms: 3
- Full bathrooms: 3
- Main level bathrooms: 3
- Main level bedrooms: 5
Rooms
- Room types: Family Room, Laundry
Kitchen
- Features: Kitchen Island, Walk-in Pantry
Heating
- Central, Electric
Cooling
- Ceiling Fan(s), Central Air, Electric
Appliances
- Included: Dishwasher, Electric Water Heater, Microwave, Oven/Range (Combo)
- Laundry: Mud Room
Features
- Double Vanity, Master On Main Level, Separate Shower, Split Bedroom Plan, Walk-In Closet(s)
- Flooring: Laminate
- Basement: Crawl Space
- Number of fireplaces: 1
- Fireplace features: Factory Built, Family Room
Interior area
- Total structure area: 2,560
- Total interior livable area: 2,560 sqft
- Finished area above ground: 2,560
- Finished area below ground: 0
Property
Parking
- Parking features: Kitchen Level
Features
- Levels: One
- Stories: 1
Lot
- Size: 8.37 Acres
- Features: None
Details
- Parcel number: 068 0032/PB80688
Construction
Type & style
- Home type: MobileManufactured
- Architectural style: Modular Home
- Property subtype: Mobile Home, Manufactured Home
Materials
- Brick, Vinyl Siding
- Roof: Composition
Condition
- Resale
- New construction: No
- Year built: 2023
Utilities & green energy
- Sewer: Septic Tank
- Water: Public
- Utilities for property: Electricity Available, Water Available
Community & HOA
Community
- Features: None
- Subdivision: None
HOA
- Has HOA: No
- Services included: None
Location
- Region: Roopville
Financial & listing details
- Price per square foot: $144/sqft
- Tax assessed value: $78,902
- Date on market: 1/1/2026
- Cumulative days on market: 13 days
- Listing agreement: Exclusive Right To Sell
- Electric utility on property: Yes
Estimated market value
$368,000
$350,000 - $386,000
$1,761/mo
Price history
Price history
| Date | Event | Price |
|---|---|---|
| 2/4/2026 | Listed for sale | $369,900$144/sqft |
Source: | ||
| 1/9/2026 | Pending sale | $369,900$144/sqft |
Source: | ||
| 1/1/2026 | Listed for sale | $369,900+5.7%$144/sqft |
Source: | ||
| 11/3/2025 | Listing removed | $349,900$137/sqft |
Source: | ||
| 10/24/2025 | Price change | $349,900-2.8%$137/sqft |
Source: | ||
Public tax history
Public tax history
| Year | Property taxes | Tax assessment |
|---|---|---|
| 2023 | -- | $31,561 |
Find assessor info on the county website
BuyAbility℠ payment
Est. payment
$2,073/mo
Principal & interest
$1744
Property taxes
$200
Home insurance
$129
Climate risks
Neighborhood: 30170
Nearby schools
GreatSchools rating
- 8/10Roopville Elementary SchoolGrades: PK-5Distance: 3.4 mi
- 7/10Central Middle SchoolGrades: 6-8Distance: 9.8 mi
- 8/10Central High SchoolGrades: 9-12Distance: 10.5 mi
Schools provided by the listing agent
- Elementary: Roopville
- Middle: Central
- High: Central
Source: GAMLS. This data may not be complete. We recommend contacting the local school district to confirm school assignments for this home.
- Loading




