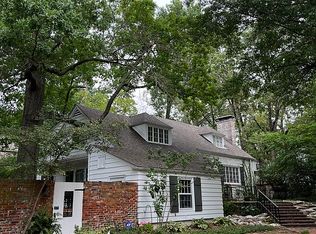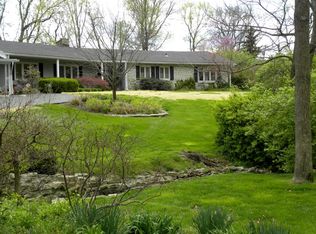Sold
Street View
Price Unknown
200 E Brandon Rd, Columbia, MO 65203
4beds
2,411sqft
Single Family Residence
Built in 1950
-- sqft lot
$726,000 Zestimate®
$--/sqft
$2,485 Estimated rent
Home value
$726,000
$682,000 - $784,000
$2,485/mo
Zestimate® history
Loading...
Owner options
Explore your selling options
What's special
Step into a timeless embrace of mid-century elegance with this captivating residence! Nestled in the sought-after Grasslands neighborhood on a tranquil street, this home is a manifestation of character and meticulous detailing. Resting on nearly an acre, the property boasts a unique design adorned with sleek finishes and chic vibes.
Discover the perfect harmony of functionality and style with four bedrooms, three full bathrooms, and a lower level den. Sunlight dances through picturesque windows, creating an inviting atmosphere throughout the entire home. Ascend to the rooftop deck for breathtaking views or unwind in the comfort of a cozy screened-in patio overlooking a serene backyard with year-round views.
Immerse yourself in the vibrant community, as this home offers the luxury Step into a timeless embrace of mid-century elegance with this captivating residence! Nestled in the sought-after Grasslands neighborhood on a tranquil street, this home is a manifestation of character and meticulous detailing. Resting on nearly an acre, the property boasts a unique design adorned with sleek finishes and chic vibes.
Discover the perfect harmony of functionality and style with four bedrooms, three full bathrooms, and a lower level den. Sunlight dances through picturesque windows, creating an inviting atmosphere throughout the entire home. Ascend to the rooftop deck for breathtaking views or unwind in the comfort of a cozy screened-in patio overlooking a serene backyard with year-round vistas.
Immerse yourself in the vibrant community, as this home offers the luxury of being within walking distance to Faurot Field, the Katy Trail, and downtown Columbia. This residence is not just a house; it's an extraordinary living experience, a true one-of-a-kind gem waiting to be discovered and cherished. Welcome to the epitome of unique charm and timeless allure!
Zillow last checked: 8 hours ago
Listing updated: September 04, 2024 at 08:46pm
Listed by:
Lori Brockman 573-864-4702,
Weichert, Realtors - First Tier 573-256-8601,
Kelsey Brockman 573-864-8778,
Weichert, Realtors - First Tier
Bought with:
Brent Gardner, 1999029273
Berkshire Hathaway HomeServices | Vision Real Estate
Source: CBORMLS,MLS#: 418085
Facts & features
Interior
Bedrooms & bathrooms
- Bedrooms: 4
- Bathrooms: 3
- Full bathrooms: 3
Primary bedroom
- Level: Upper
- Area: 220.5
- Dimensions: 15 x 14.7
Bedroom 2
- Level: Main
- Area: 120.99
- Dimensions: 11.1 x 10.9
Bedroom 3
- Level: Upper
- Area: 128
- Dimensions: 16 x 8
Bedroom 4
- Level: Upper
- Area: 102.6
- Dimensions: 11.4 x 9
Full bathroom
- Level: Main
Full bathroom
- Level: Upper
Full bathroom
- Level: Upper
Dining room
- Level: Main
- Area: 193.17
- Dimensions: 14.1 x 13.7
Family room
- Level: Lower
- Area: 364
- Dimensions: 28 x 13
Kitchen
- Level: Main
- Area: 146.52
- Dimensions: 11.1 x 13.2
Living room
- Level: Main
- Area: 419.22
- Dimensions: 27.4 x 15.3
Heating
- Heat Pump, High Efficiency Furnace, Forced Air, Electric, Natural Gas
Cooling
- Central Electric
Appliances
- Laundry: Sink, Washer/Dryer Hookup, Additional Laundry Hookup(s)
Features
- High Speed Internet, Tub/Shower, Stand AloneShwr/MBR, Rough in Bath, Eat-in Kitchen, Formal Dining, Cabinets-Custom Blt, Granite Counters, Wood Cabinets, Kitchen Island, Pantry
- Flooring: Wood, Carpet, Concrete, Tile
- Windows: Window Treatments
- Basement: Crawl Space
- Has fireplace: Yes
- Fireplace features: Gas, Family Room
Interior area
- Total structure area: 2,411
- Total interior livable area: 2,411 sqft
- Finished area below ground: 353
Property
Parking
- Total spaces: 1
- Parking features: Attached, Paved
- Attached garage spaces: 1
- Has uncovered spaces: Yes
Features
- Patio & porch: Concrete, Back, Deck, Side Porch
- Has spa: Yes
- Spa features: Tub/Built In Jetted
- Waterfront features: Stream
Lot
- Dimensions: 149.6 x 299.15 x 150 x 286.85
- Features: Rolling Slope
- Residential vegetation: Partially Wooded
Details
- Parcel number: 1661100011320001
- Zoning description: R-1 One- Family Dwelling*
Construction
Type & style
- Home type: SingleFamily
- Property subtype: Single Family Residence
Materials
- Foundation: Concrete Perimeter
- Roof: ArchitecturalShingle
Condition
- Year built: 1950
Utilities & green energy
- Electric: City
- Gas: Gas-Natural
- Sewer: City
- Water: Public
- Utilities for property: Natural Gas Connected, Trash-City
Community & neighborhood
Security
- Security features: Smoke Detector(s)
Location
- Region: Columbia
- Subdivision: Grasslands
Other
Other facts
- Road surface type: Paved
Price history
| Date | Event | Price |
|---|---|---|
| 3/22/2024 | Sold | -- |
Source: | ||
| 2/5/2024 | Pending sale | $675,000$280/sqft |
Source: | ||
| 2/2/2024 | Listed for sale | $675,000+28.6%$280/sqft |
Source: | ||
| 6/16/2017 | Sold | -- |
Source: | ||
| 4/25/2017 | Listed for sale | $525,000$218/sqft |
Source: House of Brokers Realty, Inc. #370096 Report a problem | ||
Public tax history
| Year | Property taxes | Tax assessment |
|---|---|---|
| 2025 | -- | $84,284 +14.5% |
| 2024 | $4,966 +0.8% | $73,606 |
| 2023 | $4,925 +8.1% | $73,606 +8% |
Find assessor info on the county website
Neighborhood: Grasslands
Nearby schools
GreatSchools rating
- 7/10Ulysses S. Grant Elementary SchoolGrades: PK-5Distance: 0.9 mi
- 9/10Jefferson Jr. High SchoolGrades: 6-8Distance: 1.4 mi
- 7/10David H. Hickman High SchoolGrades: PK,9-12Distance: 1.7 mi
Schools provided by the listing agent
- Elementary: Grant
- Middle: Jefferson
- High: Hickman
Source: CBORMLS. This data may not be complete. We recommend contacting the local school district to confirm school assignments for this home.

