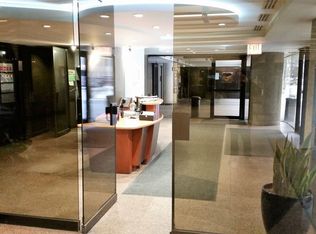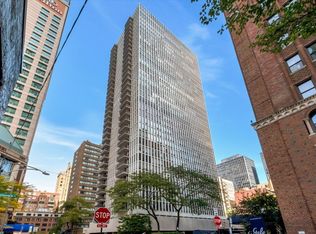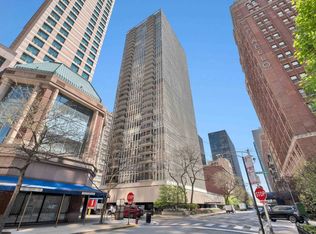Closed
$542,000
200 E Delaware Pl APT 3D, Chicago, IL 60611
2beds
1,550sqft
Condominium, Single Family Residence
Built in 1973
-- sqft lot
$545,500 Zestimate®
$350/sqft
$4,063 Estimated rent
Home value
$545,500
$491,000 - $606,000
$4,063/mo
Zestimate® history
Loading...
Owner options
Explore your selling options
What's special
Welcome to a truly unique condo in the heart of one of Chicago's most vibrant neighborhoods. Enjoy approximately 650 sf of private patio with direct pool access! Only 2 units in this building have the privilege of such unprecedented outdoor space in the heart of downtown Chicago. This corner unit facing South-East is drenched with natural sunlight through every floor to ceiling window. It boasts an eat-in kitchen, lovely dining room, two spacious bedrooms, washer and dryer in unit. . The primary bedroom features a walk-in closet leading into the marble tiled master bath. Beautiful walnut flooring throughout. 200 E Delaware has an amazing outdoor pool with grilling area, newly updated gym, party room and lobby. It's a full amenity building with 24h doorman, on site property manager and maintenance team. Valet parking is $330 per month and includes 2 car washes. Situated in prime Streeterville, enjoy being steps to the lakefront, Museum of Contemporary Art, the boutique shops along Oak Street and the Mag Mile, world renowned restaurants and so much more!
Zillow last checked: 8 hours ago
Listing updated: July 09, 2025 at 01:01am
Listing courtesy of:
Josh Wiedow 312-640-7010,
Baird & Warner
Bought with:
Jean Metzler, ABR
@properties Christie's International Real Estate
Source: MRED as distributed by MLS GRID,MLS#: 12319518
Facts & features
Interior
Bedrooms & bathrooms
- Bedrooms: 2
- Bathrooms: 2
- Full bathrooms: 2
Primary bedroom
- Features: Bathroom (Full)
- Level: Main
- Area: 216 Square Feet
- Dimensions: 18X12
Bedroom 2
- Level: Main
- Area: 195 Square Feet
- Dimensions: 15X13
Balcony porch lanai
- Level: Main
- Area: 80 Square Feet
- Dimensions: 16X5
Dining room
- Level: Main
- Area: 12 Square Feet
- Dimensions: 1X12
Kitchen
- Level: Main
- Area: 144 Square Feet
- Dimensions: 16X9
Laundry
- Level: Main
- Area: 8 Square Feet
- Dimensions: 2X4
Living room
- Level: Main
- Area: 468 Square Feet
- Dimensions: 26X18
Other
- Level: Lower
- Area: 608 Square Feet
- Dimensions: 38X16
Heating
- Electric
Cooling
- Central Air
Appliances
- Included: Microwave, Dishwasher, Refrigerator, Washer, Dryer, Stainless Steel Appliance(s)
- Laundry: In Unit
Features
- Basement: None
Interior area
- Total structure area: 0
- Total interior livable area: 1,550 sqft
Property
Parking
- Total spaces: 2
- Parking features: On Site, Leased, Attached, Garage
- Attached garage spaces: 2
Accessibility
- Accessibility features: No Disability Access
Details
- Parcel number: 17032140141096
- Special conditions: None
Construction
Type & style
- Home type: Condo
- Property subtype: Condominium, Single Family Residence
Materials
- Glass, Concrete
Condition
- New construction: No
- Year built: 1973
Utilities & green energy
- Sewer: Public Sewer
- Water: Public
Community & neighborhood
Location
- Region: Chicago
HOA & financial
HOA
- Has HOA: Yes
- HOA fee: $1,666 monthly
- Amenities included: Bike Room/Bike Trails, Door Person, Coin Laundry, Elevator(s), Exercise Room, Storage, On Site Manager/Engineer, Party Room, Sundeck, Pool, Receiving Room, Security Door Lock(s), Service Elevator(s)
- Services included: Heat, Air Conditioning, Water, Insurance, Doorman, Cable TV, Clubhouse, Exercise Facilities, Pool, Exterior Maintenance, Lawn Care, Scavenger, Snow Removal, Internet
Other
Other facts
- Listing terms: Conventional
- Ownership: Condo
Price history
| Date | Event | Price |
|---|---|---|
| 6/26/2025 | Sold | $542,000-3.2%$350/sqft |
Source: | ||
| 4/22/2025 | Contingent | $560,000$361/sqft |
Source: | ||
| 4/17/2025 | Price change | $560,000-4.3%$361/sqft |
Source: | ||
| 4/3/2025 | Listed for sale | $585,000+11.4%$377/sqft |
Source: | ||
| 8/20/2021 | Sold | $525,000+5.2%$339/sqft |
Source: | ||
Public tax history
| Year | Property taxes | Tax assessment |
|---|---|---|
| 2023 | $11,094 +2.6% | $52,581 |
| 2022 | $10,815 +15.4% | $52,581 |
| 2021 | $9,368 +7.7% | $52,581 +17.8% |
Find assessor info on the county website
Neighborhood: Streeterville
Nearby schools
GreatSchools rating
- 3/10Ogden Elementary SchoolGrades: PK-8Distance: 0.4 mi
- 1/10Wells Community Academy High SchoolGrades: 9-12Distance: 2.4 mi
Schools provided by the listing agent
- District: 299
Source: MRED as distributed by MLS GRID. This data may not be complete. We recommend contacting the local school district to confirm school assignments for this home.

Get pre-qualified for a loan
At Zillow Home Loans, we can pre-qualify you in as little as 5 minutes with no impact to your credit score.An equal housing lender. NMLS #10287.
Sell for more on Zillow
Get a free Zillow Showcase℠ listing and you could sell for .
$545,500
2% more+ $10,910
With Zillow Showcase(estimated)
$556,410

