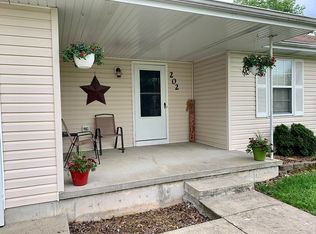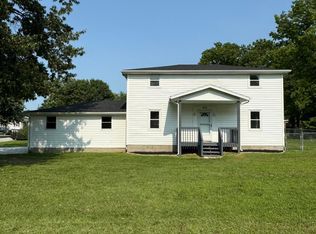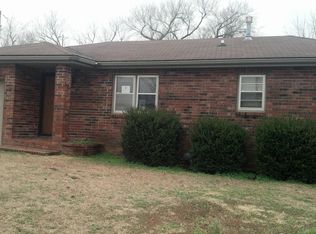Built in 1996, 3 Bedrooms, 1 bathroom, 24 x 20 detached garage-workshop with electricity and 220v outlet. New HVAC 2018. Roof and water heater 6 years. Fenced with gated access to backyard. Beautiful landscaping. Covered front porch. Wood laminate floors and new vinyl plank flooring in kitchen, hallway and back porch. Inside has new modern look with new painted walls, doors and trim, new crown molding, all new white outlets, and new stainless steel refrigerator and stove/oven.Two walk-in closets. Added food pantry closet. Wheelchair accessible!
This property is off market, which means it's not currently listed for sale or rent on Zillow. This may be different from what's available on other websites or public sources.



