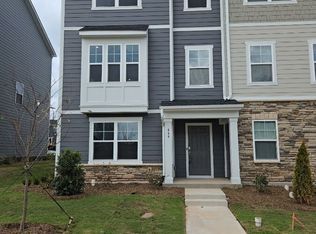AVAILABLE NOW! NO APPLICATION FEE
Stunning new Charleston-style home in the heart of Downtown Apex! This 4-bedroom, 4-bath home offers versatile living with a first-floor guest suite or office. Enjoy hardwood floors throughout the main level, plush carpet in bedrooms, and elegant tile in all bathrooms.
The chef's kitchen features quartz countertops, stainless steel appliances, a 10-foot center island, and abundant cabinet space, opening to a bright living room with a gas log fireplace perfect for cozy evenings.
The second floor boasts a luxurious primary suite with a walk-in closet, spa-like bath with walk-in shower, dual vanities, and water closet, plus a second bedroom with private ensuite and WIC. The third floor offers a 4th bedroom with full bath and WIC, ideal as a guest suite or bonus room.
Relax or entertain on the screened-in deck with triple sliding doors that seamlessly connect the indoor and outdoor living spaces. Walk to downtown Apex shops, dining, and entertainment.
No pets. A MUST-SEE!
House for rent
$2,595/mo
200 E Moore St #B, Apex, NC 27502
4beds
2,083sqft
Price may not include required fees and charges.
Singlefamily
Available now
No pets
Central air, electric
Dryer hookup laundry
-- Parking
Forced air, fireplace
What's special
Gas log fireplaceHardwood floorsWalk-in showerAbundant cabinet spaceScreened-in deckSpa-like bathQuartz countertops
- 67 days |
- -- |
- -- |
Travel times
Looking to buy when your lease ends?
Consider a first-time homebuyer savings account designed to grow your down payment with up to a 6% match & 3.83% APY.
Facts & features
Interior
Bedrooms & bathrooms
- Bedrooms: 4
- Bathrooms: 4
- Full bathrooms: 4
Heating
- Forced Air, Fireplace
Cooling
- Central Air, Electric
Appliances
- Included: Microwave, Oven, Refrigerator
- Laundry: Dryer Hookup, Hookups, In Unit, Washer Hookup
Features
- Pantry, Separate Shower, Walk In Closet, Walk-In Closet(s), Walk-In Shower
- Flooring: Tile, Wood
- Has fireplace: Yes
Interior area
- Total interior livable area: 2,083 sqft
Property
Parking
- Details: Contact manager
Features
- Stories: 3
- Patio & porch: Deck, Porch
- Exterior features: Architecture Style: Three Story, Deck, Dryer Hookup, Flooring: Wood, Front Porch, Heating system: Forced Air, In Unit, Living Room, Pantry, Porch, Separate Shower, Walk In Closet, Walk-In Closet(s), Walk-In Shower, Washer Hookup
Details
- Parcel number: 0741490806
Construction
Type & style
- Home type: SingleFamily
- Property subtype: SingleFamily
Condition
- Year built: 2023
Community & HOA
Location
- Region: Apex
Financial & listing details
- Lease term: Contact For Details
Price history
| Date | Event | Price |
|---|---|---|
| 9/18/2025 | Price change | $2,595-3.7%$1/sqft |
Source: LPRMLS #747959 | ||
| 7/31/2025 | Listed for rent | $2,695$1/sqft |
Source: LPRMLS #747959 | ||
| 10/25/2023 | Sold | $550,000$264/sqft |
Source: Public Record | ||

