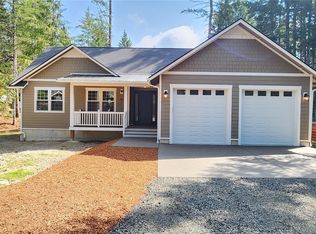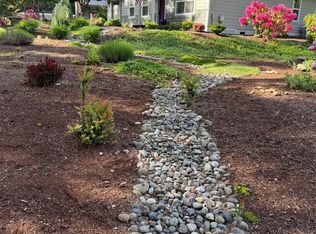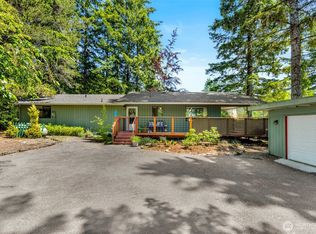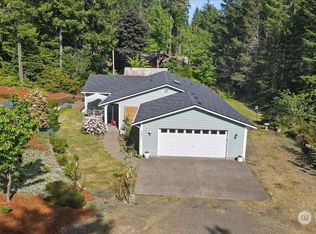Sold
Listed by:
Penny C Jones,
Realty One Group Turn Key
Bought with: Paramount Real Estate Group
Zestimate®
$570,000
200 E Vine Maple Lane, Union, WA 98592
3beds
1,798sqft
Single Family Residence
Built in 2025
0.25 Acres Lot
$570,000 Zestimate®
$317/sqft
$3,004 Estimated rent
Home value
$570,000
$519,000 - $627,000
$3,004/mo
Zestimate® history
Loading...
Owner options
Explore your selling options
What's special
One-level, nearly 1,800 sq ft new construction home (2025) ready for you to enjoy the Alderbrook lifestyle! Thoughtfully designed with a spacious great room, 3 large bedrooms, and a flexible study or formal dining room. The kitchen and baths feature shaker cabinets, quartz countertops, and classic subway tile backsplashes. Highlights include 2 covered patios for year-round enjoyment and a rare 751 sq ft 3-bay garage—perfect for storage, hobbies, or parking. Low-maintenance finishes inside and out make daily living easy. Recent upgrades include top-down bottom-up blinds in bedrooms and brand new washer and dryer to make this home truly move in ready. Driveway paving? Lets talk!
Zillow last checked: 8 hours ago
Listing updated: December 01, 2025 at 04:04am
Listed by:
Penny C Jones,
Realty One Group Turn Key
Bought with:
Stephanie Shumaker, 140228
Paramount Real Estate Group
Source: NWMLS,MLS#: 2321852
Facts & features
Interior
Bedrooms & bathrooms
- Bedrooms: 3
- Bathrooms: 2
- Full bathrooms: 2
- Main level bathrooms: 2
- Main level bedrooms: 3
Primary bedroom
- Level: Main
Bedroom
- Level: Main
Bedroom
- Level: Main
Bathroom full
- Level: Main
Bathroom full
- Level: Main
Other
- Level: Main
Den office
- Level: Main
Entry hall
- Level: Main
Great room
- Level: Main
Kitchen with eating space
- Level: Main
Utility room
- Level: Main
Heating
- Fireplace, Forced Air, Heat Pump, High Efficiency (Unspecified), Electric, Propane
Cooling
- Forced Air, Heat Pump, High Efficiency (Unspecified)
Appliances
- Included: Dishwasher(s), Microwave(s), Refrigerator(s), Stove(s)/Range(s)
Features
- Bath Off Primary, Walk-In Pantry
- Flooring: Vinyl Plank, Carpet
- Windows: Double Pane/Storm Window
- Number of fireplaces: 1
- Fireplace features: Gas, Lower Level: 1, Fireplace
Interior area
- Total structure area: 1,798
- Total interior livable area: 1,798 sqft
Property
Parking
- Total spaces: 3
- Parking features: Attached Garage
- Attached garage spaces: 3
Features
- Levels: One
- Stories: 1
- Entry location: Main
- Patio & porch: Bath Off Primary, Double Pane/Storm Window, Fireplace, Vaulted Ceiling(s), Walk-In Closet(s), Walk-In Pantry
- Has spa: Yes
- Has view: Yes
- View description: Golf Course, Territorial
Lot
- Size: 0.25 Acres
- Features: Paved, Cable TV, Hot Tub/Spa, Propane
- Topography: Level,Partial Slope
Details
- Parcel number: 321045700043
- Zoning: RR5
- Zoning description: Jurisdiction: County
- Special conditions: Standard
Construction
Type & style
- Home type: SingleFamily
- Architectural style: Northwest Contemporary
- Property subtype: Single Family Residence
Materials
- Cement Planked, Cement Plank
- Foundation: Poured Concrete
- Roof: Composition
Condition
- Very Good
- New construction: Yes
- Year built: 2025
Details
- Builder name: Owner
Utilities & green energy
- Electric: Company: Mason PUD No 1
- Sewer: Septic Tank
- Water: Public, Company: Mason PUD No 1
- Utilities for property: Hood Canal Communications, Hood Canal Communications
Green energy
- Green verification: Northwest ENERGY STAR®
Community & neighborhood
Community
- Community features: Athletic Court, CCRs, Clubhouse, Playground, Trail(s)
Location
- Region: Union
- Subdivision: Alderbrook
HOA & financial
HOA
- HOA fee: $340 monthly
- Services included: Common Area Maintenance, Road Maintenance, See Remarks, Snow Removal
- Association phone: 360-898-2560
Other
Other facts
- Listing terms: Cash Out,Conventional,VA Loan
- Cumulative days on market: 267 days
Price history
| Date | Event | Price |
|---|---|---|
| 10/31/2025 | Sold | $570,000-8.1%$317/sqft |
Source: | ||
| 10/16/2025 | Pending sale | $620,000$345/sqft |
Source: | ||
| 9/19/2025 | Price change | $620,000+6.9%$345/sqft |
Source: | ||
| 7/5/2025 | Listed for sale | $579,950+954.5%$323/sqft |
Source: | ||
| 2/10/2022 | Sold | $55,000$31/sqft |
Source: Public Record | ||
Public tax history
| Year | Property taxes | Tax assessment |
|---|---|---|
| 2024 | $1,801 +522.3% | $41,130 +45.6% |
| 2023 | $289 +25.3% | $28,255 +170.4% |
| 2022 | $231 +86% | $10,450 +48.4% |
Find assessor info on the county website
Neighborhood: 98592
Nearby schools
GreatSchools rating
- 6/10Hood Canal Elementary & Junior High SchoolGrades: PK-8Distance: 4.4 mi

Get pre-qualified for a loan
At Zillow Home Loans, we can pre-qualify you in as little as 5 minutes with no impact to your credit score.An equal housing lender. NMLS #10287.
Sell for more on Zillow
Get a free Zillow Showcase℠ listing and you could sell for .
$570,000
2% more+ $11,400
With Zillow Showcase(estimated)
$581,400


