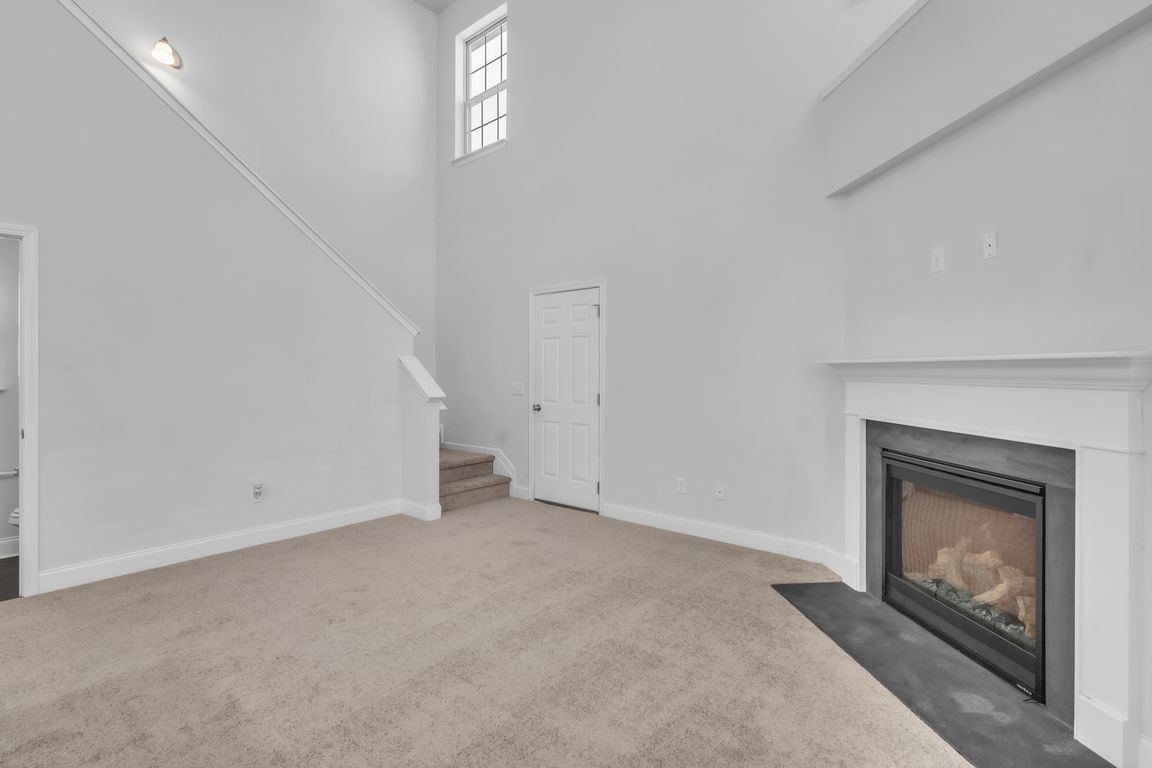
For sale
$310,000
3beds
1,575sqft
200 Ellis Mill St, Simpsonville, SC 29680
3beds
1,575sqft
Single family residence, residential
3,049 sqft
2 Attached garage spaces
$197 price/sqft
What's special
Cozy fireplaceStainless steel appliancesSpacious en suite bathroomTree-lined streetsMain-level primary suiteTwo additional bedroomsFunctional flow
Welcome to 200 Ellis Mill St, Simpsonville SC!!! This charming Charleston-style home in the highly sought-after Griffin Park community offers the perfect blend of character, comfort, and convenience. Featuring 3 bedrooms, 2.5 bathrooms, and a thoughtful layout, this home is move-in ready with brand new carpet throughout. The main-level primary suite ...
- 15 days
- on Zillow |
- 813 |
- 34 |
Source: Greater Greenville AOR,MLS#: 1569179
Travel times
Living Room
Kitchen
Primary Bedroom
Zillow last checked: 7 hours ago
Listing updated: September 15, 2025 at 05:05pm
Listed by:
Charles Licha 864-920-3607,
ChuckTown Homes PB KW
Source: Greater Greenville AOR,MLS#: 1569179
Facts & features
Interior
Bedrooms & bathrooms
- Bedrooms: 3
- Bathrooms: 3
- Full bathrooms: 2
- 1/2 bathrooms: 1
- Main level bathrooms: 1
- Main level bedrooms: 1
Rooms
- Room types: Loft
Primary bedroom
- Area: 169
- Dimensions: 13 x 13
Bedroom 2
- Area: 154
- Dimensions: 11 x 14
Bedroom 3
- Area: 110
- Dimensions: 10 x 11
Primary bathroom
- Features: Double Sink, Full Bath, Tub/Shower
- Level: Main
Dining room
- Area: 117
- Dimensions: 9 x 13
Kitchen
- Area: 100
- Dimensions: 10 x 10
Living room
- Area: 210
- Dimensions: 15 x 14
Heating
- Forced Air, Natural Gas
Cooling
- Central Air
Appliances
- Included: Dishwasher, Free-Standing Electric Range, Microwave, Gas Water Heater
- Laundry: 2nd Floor, Laundry Closet, Electric Dryer Hookup, Washer Hookup
Features
- High Ceilings, Ceiling Fan(s), Ceiling Smooth, Granite Counters, Open Floorplan, Walk-In Closet(s), Pantry
- Flooring: Carpet, Laminate
- Windows: Tilt Out Windows
- Basement: None
- Attic: Pull Down Stairs,Storage
- Number of fireplaces: 1
- Fireplace features: Gas Log
Interior area
- Total interior livable area: 1,575 sqft
Video & virtual tour
Property
Parking
- Total spaces: 2
- Parking features: Attached, Side/Rear Entry, Driveway, Concrete
- Attached garage spaces: 2
- Has uncovered spaces: Yes
Features
- Levels: Two
- Stories: 2
- Patio & porch: Front Porch
Lot
- Size: 3,049.2 Square Feet
- Dimensions: 35 x 89 x 35 x 92
- Features: 1/2 Acre or Less
- Topography: Level
Details
- Parcel number: 0585.0901112.00
Construction
Type & style
- Home type: SingleFamily
- Architectural style: Traditional,Charleston
- Property subtype: Single Family Residence, Residential
Materials
- Concrete
- Foundation: Slab
- Roof: Composition
Utilities & green energy
- Sewer: Public Sewer
- Water: Public
- Utilities for property: Cable Available
Community & HOA
Community
- Features: Clubhouse, Common Areas, Pool, Sidewalks
- Security: Smoke Detector(s)
- Subdivision: Griffin Park
HOA
- Has HOA: Yes
- Services included: By-Laws
Location
- Region: Simpsonville
Financial & listing details
- Price per square foot: $197/sqft
- Tax assessed value: $280,450
- Annual tax amount: $5,410
- Date on market: 9/12/2025
- Listing terms: USDA Loan