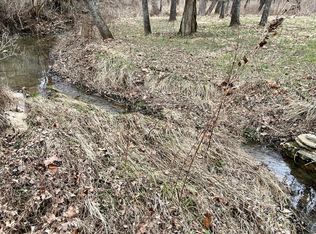Sold for $215,000
$215,000
200 Epperson Rd, Winchester, KY 40391
3beds
1,232sqft
Manufactured Home
Built in 2001
5 Acres Lot
$224,900 Zestimate®
$175/sqft
$1,098 Estimated rent
Home value
$224,900
Estimated sales range
Not available
$1,098/mo
Zestimate® history
Loading...
Owner options
Explore your selling options
What's special
Welcome home to rural living in Clark Co!! This manufactured home is on a permanent foundation and has already been converted to Real Property greatly easing financing. Home has recently been updated with roof,hvac, and windows having been replaced in the last few years! The 5 acre lot also features a huge 12'x28' storage building with shelving, electricity, and garage door with opener. Super quiet area with only 12 homes on the entire road! High speed fiber internet already installed.
Zillow last checked: 8 hours ago
Listing updated: August 28, 2025 at 11:38pm
Listed by:
Marion Taulbee 859-358-0067,
Trifecta Real Estate Experts
Bought with:
Joshua Warren, 243135
Kentucky Residential Real Estate, LLC
Source: Imagine MLS,MLS#: 24011346
Facts & features
Interior
Bedrooms & bathrooms
- Bedrooms: 3
- Bathrooms: 2
- Full bathrooms: 2
Primary bedroom
- Level: First
Bedroom 1
- Level: First
Bedroom 2
- Level: First
Bathroom 1
- Description: Full Bath
- Level: First
Bathroom 2
- Description: Full Bath
- Level: First
Kitchen
- Level: First
Living room
- Level: First
Living room
- Level: First
Utility room
- Level: First
Heating
- Electric, Forced Air, Heat Pump
Cooling
- Heat Pump
Appliances
- Included: Dishwasher, Refrigerator, Range
- Laundry: Electric Dryer Hookup, Main Level, Washer Hookup
Features
- Eat-in Kitchen, Master Downstairs, Walk-In Closet(s), Ceiling Fan(s), Soaking Tub
- Flooring: Carpet, Laminate, Vinyl
- Windows: Insulated Windows, Blinds, Screens
- Basement: Crawl Space
- Has fireplace: Yes
- Fireplace features: Blower Fan, Factory Built, Gas Log, Living Room, Propane, Ventless
Interior area
- Total structure area: 1,232
- Total interior livable area: 1,232 sqft
- Finished area above ground: 1,232
- Finished area below ground: 0
Property
Parking
- Parking features: Driveway
- Has uncovered spaces: Yes
Features
- Levels: One
- Patio & porch: Deck, Porch
- Fencing: None
- Has view: Yes
- View description: Rural, Trees/Woods, Farm
Lot
- Size: 5 Acres
- Features: Secluded
Details
- Additional structures: Shed(s)
- Parcel number: 092000002022
- Horses can be raised: Yes
Construction
Type & style
- Home type: MobileManufactured
- Property subtype: Manufactured Home
Materials
- Vinyl Siding
- Foundation: Block
- Roof: Dimensional Style,Shingle
Condition
- New construction: No
- Year built: 2001
Utilities & green energy
- Sewer: Septic Tank
- Water: Public
- Utilities for property: Electricity Connected, Sewer Not Available, Water Connected, Propane Connected
Community & neighborhood
Location
- Region: Winchester
- Subdivision: Ruckerville
Price history
| Date | Event | Price |
|---|---|---|
| 7/10/2024 | Sold | $215,000-2.1%$175/sqft |
Source: | ||
| 6/10/2024 | Pending sale | $219,500$178/sqft |
Source: | ||
| 6/4/2024 | Listed for sale | $219,500$178/sqft |
Source: | ||
Public tax history
Tax history is unavailable.
Neighborhood: 40391
Nearby schools
GreatSchools rating
- 3/10Conkwright Elementary SchoolGrades: K-4Distance: 5.7 mi
- 5/10Robert D Campbell Junior High SchoolGrades: 7-8Distance: 5.5 mi
- 6/10George Rogers Clark High SchoolGrades: 9-12Distance: 6.1 mi
Schools provided by the listing agent
- Elementary: Conkwright
- Middle: Robert Campbell
- High: GRC
Source: Imagine MLS. This data may not be complete. We recommend contacting the local school district to confirm school assignments for this home.
