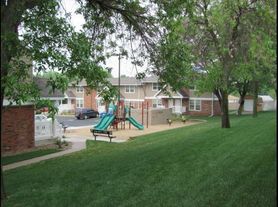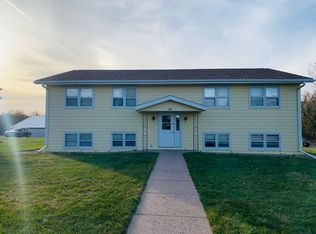This apartment is very spacious. First when you come in the front door you enter into a large 3 season area. This part is not heated, and should not be heated, but is a very nice spacious entry way. Next you enter into the living room which is central to the apartment. Off the living room are both bedrooms which have large closets. The bathroom which has a tub shower combination. The Kitchen is large enough to have a dinning table and has two closest with lots of pantry room.
This apartment has in the basement a shared washer and dryer.
Outside this apartment is space for one or two vehicles to be parked off the road.
If you have a pet the pet deposit is $500 with an additional $25 added onto the monthly rent per animal.
Our rents are based on a 12 month lease. Any lease less than 12 months will incur a 20% increase in the monthly rent.
Our Renting Process:
1. Contact us through the site you are viewing this property on. (Important info to fill out is Name, phone number and email)
2. One of our representatives will reach out to you.
3. You can ask any questions, and set up a time to view.
4. Fill out a rental application. $30 application fee.
5. Wait for application status (Approved or Denied)
6. Sign a Lease
7. Pay Deposit, until deposit is paid the unit is NOT secured to be yours
8. Pay rent, prove any applicable utilities are in your name, get keys, pay pet deposit if applicable, sign a paper in our office stating lease was signed online.
9. HAPPY MOVING
Apartment for rent
$725/mo
200 Four #3, Mitchell, SD 57301
2beds
1,085sqft
Price may not include required fees and charges.
Apartment
Available now
Cats, dogs OK
-- A/C
In unit laundry
Off street parking
-- Heating
What's special
Pantry roomTub shower combinationLarge closets
- 5 days
- on Zillow |
- -- |
- -- |
Travel times
Renting now? Get $1,000 closer to owning
Unlock a $400 renter bonus, plus up to a $600 savings match when you open a Foyer+ account.
Offers by Foyer; terms for both apply. Details on landing page.
Facts & features
Interior
Bedrooms & bathrooms
- Bedrooms: 2
- Bathrooms: 1
- Full bathrooms: 1
Appliances
- Included: Dryer, Range Oven, Refrigerator, Washer
- Laundry: In Unit
Interior area
- Total interior livable area: 1,085 sqft
Property
Parking
- Parking features: Off Street
- Details: Contact manager
Features
- Exterior features: Electricity included in rent, Garbage included in rent, Gas included in rent, Sewage included in rent, Water included in rent
Construction
Type & style
- Home type: Apartment
- Property subtype: Apartment
Utilities & green energy
- Utilities for property: Electricity, Garbage, Gas, Sewage, Water
Building
Details
- Building name: 200 W 4th/401 N Rowley
Management
- Pets allowed: Yes
Community & HOA
Location
- Region: Mitchell
Financial & listing details
- Lease term: Contact For Details
Price history
| Date | Event | Price |
|---|---|---|
| 9/29/2025 | Listed for rent | $725$1/sqft |
Source: Zillow Rentals | ||
| 12/20/2024 | Listing removed | $725$1/sqft |
Source: Zillow Rentals | ||
| 11/19/2024 | Listed for rent | $725$1/sqft |
Source: Zillow Rentals | ||
| 9/22/2023 | Listing removed | -- |
Source: Zillow Rentals | ||
| 8/25/2023 | Listed for rent | $725$1/sqft |
Source: Zillow Rentals | ||
Neighborhood: 57301
There are 5 available units in this apartment building

