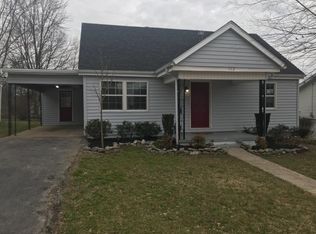Sold for $285,000 on 04/02/24
$285,000
200 Fulton Rd, Winchester, KY 40391
5beds
2,596sqft
Single Family Residence
Built in 2000
0.57 Acres Lot
$314,900 Zestimate®
$110/sqft
$2,241 Estimated rent
Home value
$314,900
$283,000 - $343,000
$2,241/mo
Zestimate® history
Loading...
Owner options
Explore your selling options
What's special
Along with all the room inside house for family and guests, there is ample finished spaces outside starting with front 10x12 covered porch, a 19 x 28 (500 sqft) concrete patio out the back door, and 1500 square ft of deck with a 15x30 above ground pool, not to mention the huge back yard that you can enter from both sides, and an adjoining park on back side with 2 other parks in walking distance , and ample off street parking for 10 + cars! Now inside the home we find a rare epoxy living room floor professionally installed. In one of the possible Primary bedrooms a newly remodeled updated primary bathroom, this bedroom has a walk-in closet. The other possible choice for a primary bedroom also has just been updated with a tiled walk-in shower. Full bathroom #3 has a jet tub/shower combo for that hard day when you just need a tub to relax that stress away. This much square footage in a RANCH house and land don't come around every day. Here is your opportunity. Come look and make it yours! With acceptable contract homeowner will provide a 14-month home warranty.
Zillow last checked: 8 hours ago
Listing updated: August 28, 2025 at 10:41pm
Listed by:
J Anthony Haddix 859-749-2465,
Freedom Realty & Property Management,
Joshua Wood 859-749-6293,
Freedom Realty & Property Management
Bought with:
Julie Wiggington, 221928
RE/MAX Creative, Winchester
Source: Imagine MLS,MLS#: 23007286
Facts & features
Interior
Bedrooms & bathrooms
- Bedrooms: 5
- Bathrooms: 3
- Full bathrooms: 3
Primary bedroom
- Description: There are 2 bedrooms with full bathrooms
- Level: First
Bedroom 1
- Description: #3
- Level: First
Bedroom 2
- Description: #4
- Level: First
Bedroom 3
- Description: #5
- Level: First
Bathroom 1
- Description: Full Bath, Primary #1
- Level: First
Bathroom 2
- Description: Full Bath, Primary #2
- Level: First
Bathroom 3
- Description: Full Bath, Used for everyone. Whirlpool jetted tub.
- Level: First
Great room
- Description: Great Room Right off Deck/Pool
- Level: First
Great room
- Description: Great Room Right off Deck/Pool
- Level: First
Kitchen
- Description: With eat in area, opened to living room.
- Level: First
Living room
- Level: First
Living room
- Level: First
Heating
- Forced Air, Natural Gas
Cooling
- Electric
Appliances
- Included: Disposal, Dishwasher, Refrigerator, Cooktop, Range
- Laundry: Electric Dryer Hookup, Main Level, Washer Hookup
Features
- Eat-in Kitchen, Master Downstairs, Walk-In Closet(s), Ceiling Fan(s)
- Flooring: Hardwood, Other, Tile
- Doors: Storm Door(s)
- Windows: Insulated Windows, Blinds, Screens
- Basement: Crawl Space
- Has fireplace: No
Interior area
- Total structure area: 2,596
- Total interior livable area: 2,596 sqft
- Finished area above ground: 2,596
- Finished area below ground: 0
Property
Parking
- Total spaces: 390
- Parking features: Detached Garage, Driveway, Off Street, Garage Faces Front
- Garage spaces: 390
- Has uncovered spaces: Yes
Features
- Levels: One
- Patio & porch: Deck, Patio, Porch
- Has private pool: Yes
- Fencing: Partial
- Has view: Yes
- View description: Neighborhood
Lot
- Size: 0.57 Acres
- Features: Secluded, Wooded
Details
- Additional structures: Shed(s)
- Parcel number: 043301902400
Construction
Type & style
- Home type: SingleFamily
- Architectural style: Ranch
- Property subtype: Single Family Residence
Materials
- Vinyl Siding
- Foundation: Block
- Roof: Dimensional Style
Condition
- New construction: No
- Year built: 2000
Utilities & green energy
- Sewer: Public Sewer
- Water: Public
- Utilities for property: Electricity Connected, Natural Gas Connected, Sewer Connected, Water Connected
Community & neighborhood
Community
- Community features: Park, Tennis Court(s), Pool
Location
- Region: Winchester
- Subdivision: Fairfield Addition
Price history
| Date | Event | Price |
|---|---|---|
| 4/2/2024 | Sold | $285,000-5%$110/sqft |
Source: | ||
| 2/13/2024 | Pending sale | $299,900$116/sqft |
Source: | ||
| 2/5/2024 | Price change | $299,900-5.1%$116/sqft |
Source: | ||
| 9/30/2023 | Price change | $315,900-5.7%$122/sqft |
Source: | ||
| 4/25/2023 | Listed for sale | $334,900$129/sqft |
Source: | ||
Public tax history
| Year | Property taxes | Tax assessment |
|---|---|---|
| 2022 | $1,412 +0.3% | $143,300 |
| 2021 | $1,408 -0.2% | $143,300 |
| 2020 | $1,410 +574.1% | $143,300 |
Find assessor info on the county website
Neighborhood: 40391
Nearby schools
GreatSchools rating
- 5/10Rev. Henry E. Baker Sr. Interm. SchoolGrades: 5-6Distance: 1.3 mi
- 5/10Robert D Campbell Junior High SchoolGrades: 7-8Distance: 1.1 mi
- 6/10George Rogers Clark High SchoolGrades: 9-12Distance: 2.5 mi
Schools provided by the listing agent
- Elementary: Justice
- Middle: Robert Campbell
- High: GRC
Source: Imagine MLS. This data may not be complete. We recommend contacting the local school district to confirm school assignments for this home.

Get pre-qualified for a loan
At Zillow Home Loans, we can pre-qualify you in as little as 5 minutes with no impact to your credit score.An equal housing lender. NMLS #10287.
