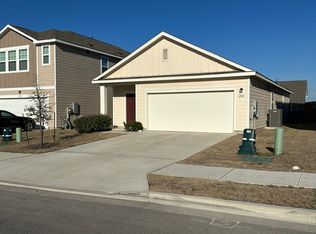Discover this beautifully designed two-story home in a family-friendly Hutto neighborhood. Home Highlights: -Sleek contemporary exterior with a spacious two-car garage -Open floor plan with abundant natural light and neutral finishes -Spacious island kitchen with breakfast bar and ample cabinet space -Wood-style plank flooring in kitchen, dining area, and bathrooms; carpet flooring in bedrooms -Flexible upstairs open area -Well-sized primary and secondary bedrooms -Primary bedroom includes a spacious walk-in closet and private bathroom -Backyard with patio and privacy fence BONUS: Solar panels for efficient year-round energy use! Location Highlights: -Situated in Hutto, just a short drive to Hutto ISD schools -Convenient highway access via US-79 and SH-130 for quick travel across Central Texas Tenant pays utilities. Pets allowed. Absolutely no smoking. Professionally managed.
This property is off market, which means it's not currently listed for sale or rent on Zillow. This may be different from what's available on other websites or public sources.
