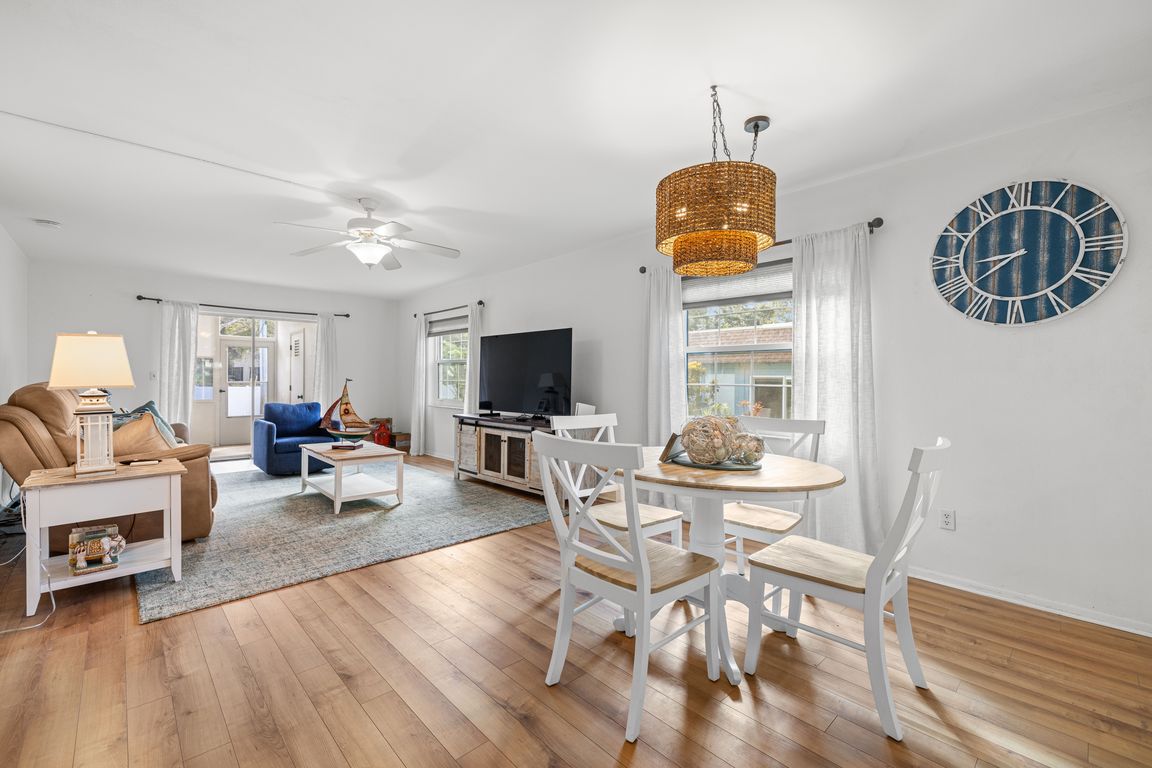Open: Sat 11am-1pm

For sale
$240,000
2beds
1,420sqft
200 Glennes Ln APT 103, Dunedin, FL 34698
2beds
1,420sqft
Condominium
Built in 1968
1 Carport space
$169 price/sqft
$715 monthly HOA fee
What's special
Heated poolOpen-concept layoutThoughtful design detailsPark-like surroundingsOversized hurricane-rated pgt windowsNatural light
Seller highly motivated! This elegantly remodeled, FURNISHED, two-bedroom, two-bathroom ground-floor end unit offers exceptional privacy, natural light, and timeless appeal. Ideally situated on the corner with additional windows, this residence enjoys abundant sunshine throughout the day, enhanced by its convenient ground-floor location that provides effortless access and a spacious, open feel. ...
- 7 days |
- 1,257 |
- 58 |
Source: Stellar MLS,MLS#: TB8443010 Originating MLS: Suncoast Tampa
Originating MLS: Suncoast Tampa
Travel times
Living Room
Kitchen
Primary Bedroom
Primary Bathroom
Bathroom
Enclosed Patio
Dining Room
Outdoor 1
Zillow last checked: 8 hours ago
Listing updated: November 04, 2025 at 02:44pm
Listing Provided by:
Corinn Pope 828-231-2323,
BRAINARD REALTY 813-922-2891
Source: Stellar MLS,MLS#: TB8443010 Originating MLS: Suncoast Tampa
Originating MLS: Suncoast Tampa

Facts & features
Interior
Bedrooms & bathrooms
- Bedrooms: 2
- Bathrooms: 2
- Full bathrooms: 2
Rooms
- Room types: Florida Room
Primary bedroom
- Features: En Suite Bathroom, Dual Closets
- Level: First
- Area: 192 Square Feet
- Dimensions: 12x16
Bedroom 2
- Features: Ceiling Fan(s), Dual Closets
- Level: First
Primary bathroom
- Level: First
- Area: 50 Square Feet
- Dimensions: 10x5
Bathroom 1
- Level: First
- Area: 60 Square Feet
- Dimensions: 5x12
Dining room
- Level: First
- Area: 91 Square Feet
- Dimensions: 7x13
Florida room
- Features: Ceiling Fan(s)
- Level: First
- Area: 210 Square Feet
- Dimensions: 10x21
Kitchen
- Level: First
- Area: 120 Square Feet
- Dimensions: 12x10
Living room
- Features: Ceiling Fan(s)
- Level: First
- Area: 234 Square Feet
- Dimensions: 18x13
Heating
- Central, Electric
Cooling
- Central Air
Appliances
- Included: Oven, Cooktop, Dishwasher, Disposal, Electric Water Heater
- Laundry: Common Area, Laundry Room
Features
- Ceiling Fan(s), Living Room/Dining Room Combo, Open Floorplan, Primary Bedroom Main Floor, Split Bedroom, Thermostat
- Flooring: Laminate, Tile
- Doors: Sliding Doors
- Has fireplace: No
- Common walls with other units/homes: Corner Unit,End Unit
Interior area
- Total structure area: 1,420
- Total interior livable area: 1,420 sqft
Video & virtual tour
Property
Parking
- Total spaces: 1
- Parking features: Assigned, Covered, Guest
- Carport spaces: 1
Features
- Levels: One
- Stories: 1
- Exterior features: Irrigation System, Lighting, Sidewalk, Storage
Lot
- Size: 1.33 Acres
- Residential vegetation: Mature Landscaping, Oak Trees, Trees/Landscaped
Details
- Parcel number: 262815221250001030
- Special conditions: None
Construction
Type & style
- Home type: Condo
- Property subtype: Condominium
Materials
- Block, Stucco
- Foundation: Slab
- Roof: Other,Shingle
Condition
- Completed
- New construction: No
- Year built: 1968
Details
- Warranty included: Yes
Utilities & green energy
- Sewer: Public Sewer
- Water: Public
- Utilities for property: BB/HS Internet Available, Cable Available, Electricity Connected, Phone Available, Sewer Connected, Street Lights, Water Available
Community & HOA
Community
- Features: Buyer Approval Required, Clubhouse, Community Mailbox, Deed Restrictions, Pool, Sidewalks
- Senior community: Yes
- Subdivision: DOUGLAS ARMS
HOA
- Has HOA: Yes
- Services included: Reserve Fund, Maintenance Structure, Maintenance Grounds, Manager, Pest Control, Pool Maintenance, Sewer, Trash, Water
- HOA fee: $715 monthly
- HOA name: Douglas Arms Stirling/Proactive Property Managemen
- HOA phone: 727-942-4755
- Pet fee: $0 monthly
Location
- Region: Dunedin
Financial & listing details
- Price per square foot: $169/sqft
- Tax assessed value: $149,544
- Annual tax amount: $2,571
- Date on market: 10/29/2025
- Cumulative days on market: 8 days
- Listing terms: Cash,Conventional
- Ownership: Condominium
- Total actual rent: 0
- Electric utility on property: Yes
- Road surface type: Paved