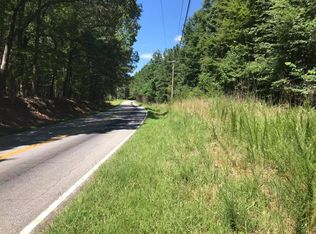Sold-in house
$240,000
200 Gooch Rd, Pauline, SC 29374
2beds
2,202sqft
Single Family Residence
Built in 1978
13 Acres Lot
$407,600 Zestimate®
$109/sqft
$1,766 Estimated rent
Home value
$407,600
$346,000 - $473,000
$1,766/mo
Zestimate® history
Loading...
Owner options
Explore your selling options
What's special
Privacy and space abound on this large parcel of land, 13acres, with a charming country home. Possibilities are endless for the space. Build your dream home while having access to onsite living quarters during the build, a great investment opportunity or a hunters retreat. The 2,200 sqft home offer a large kitchen, dining and living space, a multifunctional room currently serving as an office and a sunroom overlooking the deck and backyard. The primary bedroom is on the main level and there is a full bathroom and laundry space as well. Downstairs offers over 500sqft of open space with a full bath and walk-out access to the backyard. Additionally, the lower level has unfinished workshop space with electricity and utility sink, perfect for storage and DIY projects. A privacy fence with remote controlled electronic gate boarders the frontage road and a portion of the wooded property. Great opportunity to own a considerable size parcel of land with convenient access to both Union, Pauline and Spartanburg. Zoned for Spartanburg district 6 schools.
Zillow last checked: 8 hours ago
Listing updated: August 29, 2024 at 04:18pm
Listed by:
Katie Jordan 864-918-9772,
Coldwell Banker Caine Real Est
Bought with:
Jason J Belanger, SC
Coldwell Banker Caine Real Est
Source: SAR,MLS#: 303553
Facts & features
Interior
Bedrooms & bathrooms
- Bedrooms: 2
- Bathrooms: 2
- Full bathrooms: 2
- Main level bathrooms: 1
- Main level bedrooms: 1
Primary bedroom
- Level: First
- Area: 225
- Dimensions: 15x15
Bonus room
- Level: Lower
- Area: 238
- Dimensions: 14x17
Kitchen
- Level: First
- Area: 104
- Dimensions: 8x13
Living room
- Level: First
- Area: 462
- Dimensions: 21x22
Other
- Description: Office
- Level: First
- Area: 260
- Dimensions: 13x20
Other
- Description: Sitting Room
- Level: Lower
- Area: 70
- Dimensions: 7x10
Sun room
- Level: First
- Area: 169
- Dimensions: 13x13
Heating
- See Remarks, Electricity
Cooling
- Central Air, Electricity
Appliances
- Included: Dishwasher, Electric Water Heater
- Laundry: 1st Floor, Electric Dryer Hookup, Washer Hookup
Features
- Ceiling Fan(s), Ceiling - Smooth, Pantry
- Flooring: Hardwood, Laminate, Vinyl
- Windows: Skylight(s)
- Basement: Partial,Unfinished,Walk-Out Access,Basement
- Has fireplace: No
Interior area
- Total interior livable area: 2,202 sqft
- Finished area above ground: 1,698
- Finished area below ground: 504
Property
Parking
- Total spaces: 2
- Parking features: Carport, Detached, Detached Carport
- Garage spaces: 2
- Has carport: Yes
Features
- Levels: One
- Patio & porch: Deck
Lot
- Size: 13 Acres
- Dimensions: 740 x 826 x 477 x 658
- Features: Wooded
Details
- Parcel number: 6630001402
- Zoning: Residential
Construction
Type & style
- Home type: SingleFamily
- Architectural style: Country,Rustic
- Property subtype: Single Family Residence
Materials
- Wood Siding
- Foundation: Crawl Space
- Roof: Composition
Condition
- New construction: No
- Year built: 1978
Utilities & green energy
- Electric: Duke
- Sewer: Septic Tank
- Water: Private, Meansville
Community & neighborhood
Location
- Region: Pauline
- Subdivision: None
Price history
| Date | Event | Price |
|---|---|---|
| 9/27/2023 | Sold | $240,000-14.3%$109/sqft |
Source: | ||
| 9/3/2023 | Contingent | $280,000$127/sqft |
Source: | ||
| 9/3/2023 | Pending sale | $280,000$127/sqft |
Source: | ||
| 8/29/2023 | Listed for sale | $280,000-5.1%$127/sqft |
Source: | ||
| 8/29/2023 | Listing removed | -- |
Source: | ||
Public tax history
| Year | Property taxes | Tax assessment |
|---|---|---|
| 2025 | -- | $6,092 |
| 2024 | $930 +67.8% | $6,092 +12.8% |
| 2023 | $555 | $5,401 +14.9% |
Find assessor info on the county website
Neighborhood: 29374
Nearby schools
GreatSchools rating
- 4/10Pauline Glenn Springs Elementary SchoolGrades: PK-5Distance: 5.2 mi
- 3/10L. E. Gable Middle SchoolGrades: 6-8Distance: 9.7 mi
- 6/10Dorman High SchoolGrades: 9-12Distance: 10.7 mi
Schools provided by the listing agent
- Elementary: 6-Pauline-GL
- Middle: 6-Gable Middle
- High: 6-Dorman High
Source: SAR. This data may not be complete. We recommend contacting the local school district to confirm school assignments for this home.
Get a cash offer in 3 minutes
Find out how much your home could sell for in as little as 3 minutes with a no-obligation cash offer.
Estimated market value$407,600
Get a cash offer in 3 minutes
Find out how much your home could sell for in as little as 3 minutes with a no-obligation cash offer.
Estimated market value
$407,600
