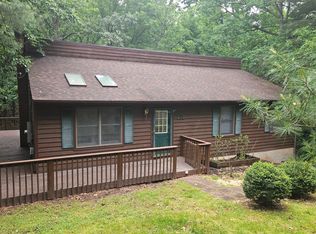Wonderful, gated community with a 240-acre lake. Enjoy the lake for recreation activities. This home is nestled in a quiet cul-de-sac and surrounded by mature trees. Recently renovated clubhouse with exercise facilities and tennis courts. Comcast TV and internet available. Enjoy hiking trails near by! Short Sale. Pre-approved list price by lender.
This property is off market, which means it's not currently listed for sale or rent on Zillow. This may be different from what's available on other websites or public sources.


