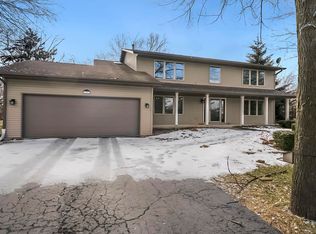Sold for $420,000 on 06/24/25
$420,000
200 Griffin Pl SW, Poplar Grove, IL 61065
4beds
2,580sqft
Single Family Residence
Built in 2015
0.39 Acres Lot
$441,300 Zestimate®
$163/sqft
$2,955 Estimated rent
Home value
$441,300
Estimated sales range
Not available
$2,955/mo
Zestimate® history
Loading...
Owner options
Explore your selling options
What's special
LUXURY LIVING AT ITS FINEST! Just Steps from the Lake! Experience unparalleled elegance in this stunning 4-bedroom, 3.5-bath home where every detail has been crafted for comfort and sophistication. From the moment you step inside, you'll be greeted by gleaming granite floors and soaring cathedral ceilings that create a grand, open atmosphere. Warm up by either the cozy wood or gas fireplace. The spacious layout includes. generously sized bedrooms with walk-in closets, perfect for refined living and effortless organization. Step outside to your private backyard oasis, ideal for entertaining year-round. The expansive granite patio features a elegant wood-burning fireplace, surrounded by lush green, mature trees that offer both serenity and privacy. Whether you're hosting guests or enjoying a quiet evening, this space is designed to impress. Nestled just around the corner from a picturesque lake and a vibrant community clubhouse, this home offers more than luxury-it offers lifestyle. Take advantage of exclusive amenities including a gymnasium, health club, pickleball court, swimming pool, fishing, boating, golf course and so much more! This is more than a home-it's a retreat. Discover luxury redefined. Buyer to verify all info. Room sizes estimated.
Zillow last checked: 8 hours ago
Listing updated: June 24, 2025 at 02:51pm
Listed by:
Barbara Kurpaska 815-978-4717,
Midwest Country Realtors, Inc
Bought with:
Kathleen Davis, 475140743
Gambino Realtors
Source: NorthWest Illinois Alliance of REALTORS®,MLS#: 202502203
Facts & features
Interior
Bedrooms & bathrooms
- Bedrooms: 4
- Bathrooms: 4
- Full bathrooms: 3
- 1/2 bathrooms: 1
- Main level bathrooms: 1
- Main level bedrooms: 1
Primary bedroom
- Level: Main
- Area: 168
- Dimensions: 12 x 14
Bedroom 2
- Level: Upper
- Area: 180
- Dimensions: 12 x 15
Bedroom 3
- Level: Upper
- Area: 180
- Dimensions: 12 x 15
Bedroom 4
- Level: Upper
- Area: 348
- Dimensions: 29 x 12
Dining room
- Level: Main
- Area: 132
- Dimensions: 12 x 11
Kitchen
- Level: Main
- Area: 266
- Dimensions: 14 x 19
Living room
- Level: Main
- Area: 396
- Dimensions: 22 x 18
Heating
- Forced Air, Zoned, Natural Gas
Cooling
- Central Air, Zoned
Appliances
- Included: Dishwasher, Dryer, Refrigerator, Stove/Cooktop, Washer, Gas Water Heater
- Laundry: Main Level
Features
- Ceiling-Vaults/Cathedral, Granite Counters, Walk-In Closet(s)
- Has basement: No
- Number of fireplaces: 2
- Fireplace features: Both Gas and Wood, Fire-Pit/Fireplace
Interior area
- Total structure area: 2,580
- Total interior livable area: 2,580 sqft
- Finished area above ground: 2,580
- Finished area below ground: 0
Property
Parking
- Total spaces: 3
- Parking features: Attached
- Garage spaces: 3
Features
- Levels: One and One Half
- Stories: 1
- Patio & porch: Patio, Patio-Brick Paver
Lot
- Size: 0.39 Acres
- Features: Wooded
Details
- Additional structures: Garden Shed
- Parcel number: 0327328007
Construction
Type & style
- Home type: SingleFamily
- Property subtype: Single Family Residence
Materials
- Brick/Stone
- Roof: Shingle
Condition
- Year built: 2015
Utilities & green energy
- Electric: Circuit Breakers
- Sewer: City/Community
- Water: City/Community
Community & neighborhood
Community
- Community features: Gated
Location
- Region: Poplar Grove
- Subdivision: IL
HOA & financial
HOA
- Has HOA: Yes
- HOA fee: $1,540 annually
- Services included: Pool Access, Water Access, Clubhouse
Other
Other facts
- Ownership: Fee Simple
Price history
| Date | Event | Price |
|---|---|---|
| 6/24/2025 | Sold | $420,000+5%$163/sqft |
Source: | ||
| 5/18/2025 | Contingent | $399,900$155/sqft |
Source: | ||
| 5/18/2025 | Pending sale | $399,900$155/sqft |
Source: | ||
| 5/2/2025 | Listed for sale | $399,900+798.7%$155/sqft |
Source: | ||
| 4/19/2006 | Sold | $44,500+53.4%$17/sqft |
Source: Public Record | ||
Public tax history
| Year | Property taxes | Tax assessment |
|---|---|---|
| 2024 | $5,264 +3.9% | $70,803 +11.8% |
| 2023 | $5,067 +5.9% | $63,345 +6.9% |
| 2022 | $4,784 +9.6% | $59,277 +10.1% |
Find assessor info on the county website
Neighborhood: 61065
Nearby schools
GreatSchools rating
- 6/10Caledonia Elementary SchoolGrades: PK-5Distance: 1.7 mi
- 4/10Belvidere Central Middle SchoolGrades: 6-8Distance: 4.6 mi
- 4/10Belvidere North High SchoolGrades: 9-12Distance: 4.1 mi
Schools provided by the listing agent
- Elementary: Belvidere 100
- Middle: Belvidere Central Middle
- High: Belvidere North
- District: Belvidere 100
Source: NorthWest Illinois Alliance of REALTORS®. This data may not be complete. We recommend contacting the local school district to confirm school assignments for this home.

Get pre-qualified for a loan
At Zillow Home Loans, we can pre-qualify you in as little as 5 minutes with no impact to your credit score.An equal housing lender. NMLS #10287.
