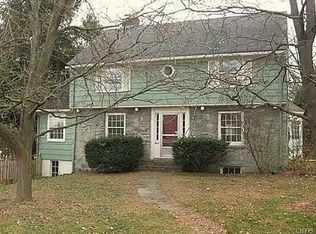Closed
$399,900
200 Halton Rd, Syracuse, NY 13224
3beds
2,130sqft
Single Family Residence
Built in 1938
10,018.8 Square Feet Lot
$415,600 Zestimate®
$188/sqft
$2,954 Estimated rent
Home value
$415,600
$387,000 - $449,000
$2,954/mo
Zestimate® history
Loading...
Owner options
Explore your selling options
What's special
DON’T MISS THIS STUNNINGLY UPGRADED, MAINTAINED & MANICURED DEWITT CRÈME-PUFF! Other homes in the area pale in comparison to this immaculate 3 bed/2.5 bath Cape Code style home, nestled in the Lewiston Manor neighborhood, near Tecumseh. The curb appeal of this one-of-a-kind property is going to stop you in your tracks! Magazine-worthy landscaping has been curated over a quarter-century, flanking a custom stone paver walk to the updated, covered porch. Entering, the regal foyer connects to the formal living room and dining rooms on either side as well as a well-placed powder room in the center hall. The living room features new windows and a decorative brick fireplace. Pass through the double doors into the amazing, sun-drenched family room with new flooring and attractive beam accents. All updated appliances in the kitchen, which connects to the large garage, as well as stairs down to the full basement. Large dining room completes 1st floor. Upstairs, find an updated full bath and 3 generous bedrooms which include an impressive primary bedroom with en suite full bath as well. Outside, custom stone patio overlooks the lush, fully fenced yard. Amazingly close to shopping, dining, highways & schools as well as walkable to Drumlins Country Club. This treasure in the Jamesville-DeWitt School District is an absolute must-see!
Zillow last checked: 8 hours ago
Listing updated: September 15, 2025 at 06:04am
Listed by:
Mark Bell Jr. 315-216-7648,
Bell Home Team,
Katherine Clare Bell 315-216-7648,
Bell Home Team
Bought with:
Katherine Clare Bell, 10311209213
Bell Home Team
Source: NYSAMLSs,MLS#: S1620764 Originating MLS: Syracuse
Originating MLS: Syracuse
Facts & features
Interior
Bedrooms & bathrooms
- Bedrooms: 3
- Bathrooms: 3
- Full bathrooms: 2
- 1/2 bathrooms: 1
- Main level bathrooms: 1
Heating
- Gas, Forced Air
Cooling
- Central Air
Appliances
- Included: Dryer, Gas Oven, Gas Range, Gas Water Heater, Refrigerator, Washer
- Laundry: In Basement
Features
- Separate/Formal Dining Room, Separate/Formal Living Room
- Flooring: Carpet, Ceramic Tile, Hardwood, Varies, Vinyl
- Basement: Full
- Number of fireplaces: 1
Interior area
- Total structure area: 2,130
- Total interior livable area: 2,130 sqft
Property
Parking
- Total spaces: 2
- Parking features: Attached, Garage, Driveway, Garage Door Opener
- Attached garage spaces: 2
Features
- Levels: Two
- Stories: 2
- Exterior features: Blacktop Driveway, Fully Fenced
- Fencing: Full
Lot
- Size: 10,018 sqft
- Dimensions: 75 x 130
- Features: Near Public Transit, Rectangular, Rectangular Lot, Residential Lot
Details
- Parcel number: 31268906800000100120000000
- Special conditions: Standard
Construction
Type & style
- Home type: SingleFamily
- Architectural style: Cape Cod
- Property subtype: Single Family Residence
Materials
- Wood Siding
- Foundation: Block
- Roof: Architectural,Shingle
Condition
- Resale
- Year built: 1938
Utilities & green energy
- Sewer: Connected
- Water: Connected, Public
- Utilities for property: Cable Available, Electricity Connected, High Speed Internet Available, Sewer Connected, Water Connected
Community & neighborhood
Location
- Region: Syracuse
- Subdivision: Lewiston Manor
Other
Other facts
- Listing terms: Cash,Conventional,FHA,VA Loan
Price history
| Date | Event | Price |
|---|---|---|
| 9/10/2025 | Sold | $399,900$188/sqft |
Source: | ||
| 7/16/2025 | Pending sale | $399,900$188/sqft |
Source: | ||
| 7/15/2025 | Contingent | $399,900$188/sqft |
Source: | ||
| 7/9/2025 | Listed for sale | $399,900+167.5%$188/sqft |
Source: | ||
| 5/23/2002 | Sold | $149,500+19.3%$70/sqft |
Source: Public Record Report a problem | ||
Public tax history
| Year | Property taxes | Tax assessment |
|---|---|---|
| 2024 | -- | $216,200 +12% |
| 2023 | -- | $193,000 +14% |
| 2022 | -- | $169,300 +8% |
Find assessor info on the county website
Neighborhood: 13224
Nearby schools
GreatSchools rating
- 7/10Jamesville Dewitt Middle SchoolGrades: 5-8Distance: 1.2 mi
- 9/10Jamesville Dewitt High SchoolGrades: 9-12Distance: 3.1 mi
- 8/10Tecumseh Elementary SchoolGrades: PK-4Distance: 0.4 mi
Schools provided by the listing agent
- Elementary: Tecumseh Elementary
- Middle: Jamesville-Dewitt Middle
- High: Jamesville-Dewitt High
- District: Jamesville-Dewitt
Source: NYSAMLSs. This data may not be complete. We recommend contacting the local school district to confirm school assignments for this home.
