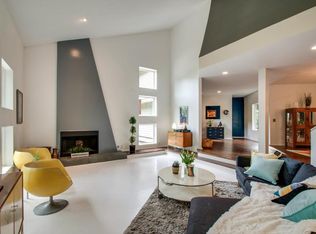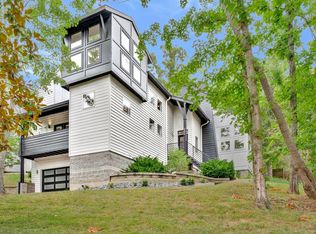Closed
$675,000
200 Hicks Rd, Nashville, TN 37221
3beds
3,057sqft
Single Family Residence, Residential
Built in 1998
0.53 Acres Lot
$674,900 Zestimate®
$221/sqft
$3,805 Estimated rent
Home value
$674,900
$641,000 - $709,000
$3,805/mo
Zestimate® history
Loading...
Owner options
Explore your selling options
What's special
*Luxury Live Auction! Bidding to start from $625,000.00!* Beautiful one-of-a-kind contemporary home. The multiple levels and open spaces are bathed in light and dripping with mid-century inspiration. The sellers have tastefully updated the bathrooms and brought the entire home back to it's former glory! Open kitchen/dining area. Private fenced backyard featuring a large deck with pool. Less than 15 minutes to downtown Nashville. Less than 30 to Nashville Aiirport. Very close to lakes, boat ramps, shopping and dining. Previously featured on HGTV Dream Builders! Located in Woodside development and 1 of 10 custom homes designed by renowned architect Moshen Malakouti. No HOA fees. Don't miss this rare opportunity - schedule a showing today!
Zillow last checked: 8 hours ago
Listing updated: September 17, 2025 at 02:51pm
Listing Provided by:
Bernie Gallerani 615-438-6658,
Bernie Gallerani Real Estate
Bought with:
Bernie Gallerani, 295782
Bernie Gallerani Real Estate
Source: RealTracs MLS as distributed by MLS GRID,MLS#: 2889776
Facts & features
Interior
Bedrooms & bathrooms
- Bedrooms: 3
- Bathrooms: 3
- Full bathrooms: 2
- 1/2 bathrooms: 1
Other
- Features: Other
- Level: Other
- Area: 64 Square Feet
- Dimensions: 8x8
Heating
- Central, Natural Gas
Cooling
- Central Air, Electric
Appliances
- Included: Electric Oven, Electric Range, Dishwasher, Microwave, Stainless Steel Appliance(s)
Features
- Built-in Features, Ceiling Fan(s), Entrance Foyer, High Ceilings, Walk-In Closet(s)
- Flooring: Wood, Tile
- Basement: Partial,Finished
- Number of fireplaces: 1
- Fireplace features: Living Room
Interior area
- Total structure area: 3,057
- Total interior livable area: 3,057 sqft
- Finished area above ground: 3,057
Property
Parking
- Total spaces: 2
- Parking features: Garage Faces Rear, Concrete
- Attached garage spaces: 2
Features
- Levels: One
- Stories: 2
- Patio & porch: Porch, Covered, Deck
- Has private pool: Yes
- Pool features: In Ground
Lot
- Size: 0.53 Acres
- Dimensions: 78 x 386
Details
- Parcel number: 14211017300
- Special conditions: Standard
Construction
Type & style
- Home type: SingleFamily
- Architectural style: Contemporary
- Property subtype: Single Family Residence, Residential
Materials
- Frame, Wood Siding
Condition
- New construction: No
- Year built: 1998
Utilities & green energy
- Sewer: Public Sewer
- Water: Public
- Utilities for property: Electricity Available, Natural Gas Available, Water Available
Community & neighborhood
Location
- Region: Nashville
- Subdivision: Woodside
Price history
| Date | Event | Price |
|---|---|---|
| 9/16/2025 | Sold | $675,000+8%$221/sqft |
Source: | ||
| 8/15/2025 | Pending sale | $625,000$204/sqft |
Source: | ||
| 8/15/2025 | Contingent | $625,000$204/sqft |
Source: | ||
| 7/15/2025 | Price change | $625,000-24.5%$204/sqft |
Source: | ||
| 5/22/2025 | Listed for sale | $828,000-7.1%$271/sqft |
Source: | ||
Public tax history
| Year | Property taxes | Tax assessment |
|---|---|---|
| 2025 | -- | $200,075 +50% |
| 2024 | $3,896 | $133,350 |
| 2023 | $3,896 | $133,350 |
Find assessor info on the county website
Neighborhood: 37221
Nearby schools
GreatSchools rating
- 6/10Bellevue Middle SchoolGrades: 5-8Distance: 0.6 mi
- 6/10Westmeade Elementary SchoolGrades: K-4Distance: 2.4 mi
Schools provided by the listing agent
- Elementary: Gower Elementary
- Middle: Bellevue Middle
- High: James Lawson High School
Source: RealTracs MLS as distributed by MLS GRID. This data may not be complete. We recommend contacting the local school district to confirm school assignments for this home.
Get a cash offer in 3 minutes
Find out how much your home could sell for in as little as 3 minutes with a no-obligation cash offer.
Estimated market value$674,900
Get a cash offer in 3 minutes
Find out how much your home could sell for in as little as 3 minutes with a no-obligation cash offer.
Estimated market value
$674,900

