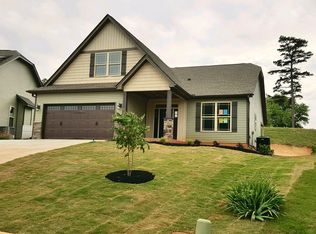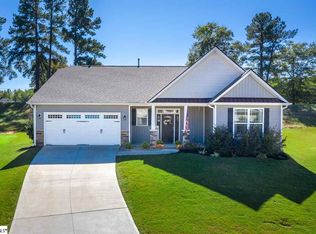Beautiful home with plenty of light on a cul-de-sac corner features side entry driveway offering additional parking. Floor plan features a master suite with vaulted ceiling and a flex room that can be used as a second bedroom or office on the main floor. The second floor includes four additional bedrooms, one currently used as a play and workout room. Find layout measurements and appraisal information and other details at WWW.NFTC.FUN Hardwood floors are in the kitchen, family room, dining room and foyer. Granite counter-tops and stainless steel appliances. Specials features: Built in vacuum system covers and reaches every room, run through water heater (never run out of hot water), gas fire logs, water filtration system, and ample storage (main attic with drop down stairs, and 5 additional side attics with doors). This house is equipped with a second water meter for the garden irrigation system, this saves the home owner from paying waste water charges on water used for irrigation when needed. Irrigation need for established lawn is low to none. Very spacious, 11 foot tall, 513.5 square foot garage, with extra wide and extra tall garage door, provides easy parking for 2 vehicles, and additional space and shelving opportunities . Extended driveway offers additional space to easily park 4 vehicles in drive way. The subdivision is part of the city of Greer and has very fast emergency response times due to nearby fire departments. Trash, garden waste , and recycling pickup are provided weekly through the city and included in annual property taxes.
This property is off market, which means it's not currently listed for sale or rent on Zillow. This may be different from what's available on other websites or public sources.

