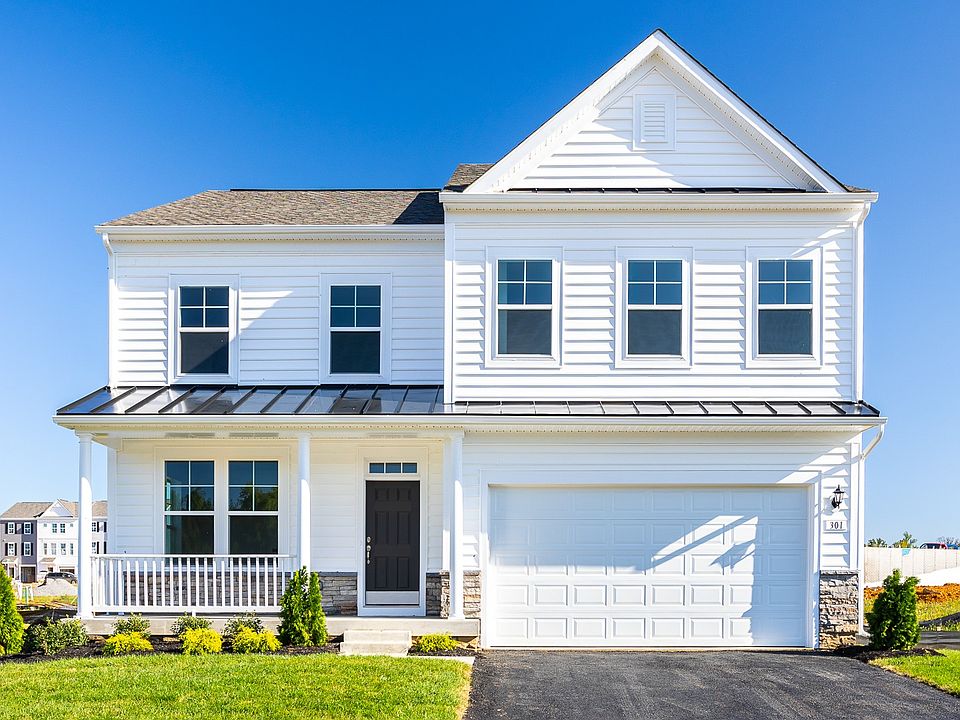Model Home Immediate Delivery! THE ONLY COMMUNITY IN BERKELEY COUNTY, WV WITH NEW CONSTRUCTION AND RESORT LIKE AMENITIES!***NOW OFFERING UP TO $30,000 IN CLOSING ASSISTANCE WITH THE USE OF APPROVED LENDER AND TITLECONTACT SALESPERSON/CONSULTANT FOR DETAILS*** INCREDIBLE OPPORTUNITY TO OWN A MODEL HOME in Berkeley County’s Premier Planned Community featuring a clubhouse, swimming pools, walking trails, lush landscaping, mountain views and more! The Bridgeport II is a popular 3 story floorplan with elevation 4 front porch with stone front and stone Craftsman style columns, 4 Bedrooms, 4.5 Baths, and 2 car garage with partially finished basement with double full walk-up areaway. It features a main level open concept with a flex room upon entry, hallway with powder room and linen closet, family room open to the kitchen/morning room with island, stainless appliances, level 4 cabinetry throughout with soft close drawers and doors, dovetail construction and upgraded quartz countertops. This home features a large walk-in pantry and designated mudroom with a custom drop zone with cubbies and hooks. The large primary suite includes a tray ceiling, very large walk-in closet, dual vanities, and oversized seated, tiled shower in primary bath. Laundry is located on the bedroom level. Custom paint, trim and accent walls throughout.
New construction
Special offer
$598,292
200 Hillsdale Pl, Martinsburg, WV 25403
4beds
3,580sqft
Single Family Residence
Built in 2023
8,486 Square Feet Lot
$592,800 Zestimate®
$167/sqft
$94/mo HOA
What's special
Mountain viewsTray ceilingDual vanitiesUpgraded quartz countertopsVery large walk-in closetLush landscapingOpen concept
Call: (814) 747-5518
- 151 days |
- 143 |
- 12 |
Zillow last checked: 9 hours ago
Listing updated: October 14, 2025 at 01:12pm
Listed by:
Brittany Newman 240-457-9391,
DRB Group Realty, LLC,
Co-Listing Agent: Mary Welsh 240-310-2577,
DRB Group Realty, LLC
Source: Bright MLS,MLS#: WVBE2040816
Travel times
Schedule tour
Select your preferred tour type — either in-person or real-time video tour — then discuss available options with the builder representative you're connected with.
Facts & features
Interior
Bedrooms & bathrooms
- Bedrooms: 4
- Bathrooms: 5
- Full bathrooms: 4
- 1/2 bathrooms: 1
- Main level bathrooms: 1
Basement
- Area: 1119
Heating
- Heat Pump, Programmable Thermostat, Forced Air, Electric
Cooling
- Central Air, Programmable Thermostat, Ceiling Fan(s), Electric
Appliances
- Included: Disposal, Microwave, Refrigerator, Stainless Steel Appliance(s), Dishwasher, Cooktop, Double Oven, Oven, Washer, Dryer, Electric Water Heater
Features
- Combination Kitchen/Living, Breakfast Area, Family Room Off Kitchen, Open Floorplan, Formal/Separate Dining Room, Eat-in Kitchen, Kitchen Island, Pantry, Recessed Lighting, Walk-In Closet(s)
- Basement: Full,Partially Finished
- Has fireplace: No
Interior area
- Total structure area: 3,754
- Total interior livable area: 3,580 sqft
- Finished area above ground: 2,635
- Finished area below ground: 945
Property
Parking
- Total spaces: 4
- Parking features: Garage Faces Front, Concrete, Attached
- Attached garage spaces: 2
- Uncovered spaces: 2
Accessibility
- Accessibility features: None
Features
- Levels: Three
- Stories: 3
- Exterior features: Street Lights, Sidewalks
- Pool features: Community
Lot
- Size: 8,486 Square Feet
Details
- Additional structures: Above Grade, Below Grade
- Parcel number: NO TAX RECORD
- Zoning: RES
- Special conditions: Standard
Construction
Type & style
- Home type: SingleFamily
- Architectural style: Craftsman
- Property subtype: Single Family Residence
Materials
- Vinyl Siding, Stone
- Foundation: Slab, Concrete Perimeter
- Roof: Architectural Shingle
Condition
- New construction: Yes
- Year built: 2023
Details
- Builder model: BRIDGEPORT II
- Builder name: DRB Homes
Utilities & green energy
- Sewer: Public Sewer
- Water: Public
- Utilities for property: Cable Available
Community & HOA
Community
- Subdivision: Martinsburg Station Single Family Homes
HOA
- Has HOA: Yes
- Amenities included: Pool, Clubhouse, Tennis Court(s), Tot Lots/Playground, Jogging Path, Common Grounds, Basketball Court
- HOA fee: $94 monthly
Location
- Region: Martinsburg
Financial & listing details
- Price per square foot: $167/sqft
- Date on market: 6/1/2025
- Listing agreement: Exclusive Right To Sell
- Ownership: Fee Simple
About the community
PoolPlaygroundTennisPond+ 5 more
New Single Family Homes Martinsburg, WV; Berkeley County, WV. Come join us at the only community in Berkeley County with new construction AND resort like amenities! Live the luxury lifestyle at Martinsburg Station where you will find an abundance of amenities. Catch an early morning game of pickle ball, basketball or tennis, or a relaxing afternoon by the clubhouse and pool. Take an afternoon stroll down one of 3 walking trails with scenic mountain views, tiptoe around greenspace and lush landscaping or catch a fish at one of our ponds. Whether you're look for your forever home, or a fresh start, come experience why Martinsburg Station is more than a neighborhood - it's a destination.
Big Dreams. Small Deposit.
For a limited time, secure any quick move-in home available for closing before November 30th, 2025 for only $1 deposit.Source: DRB Homes

