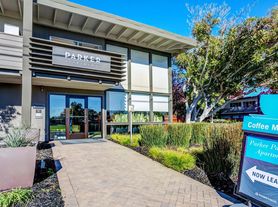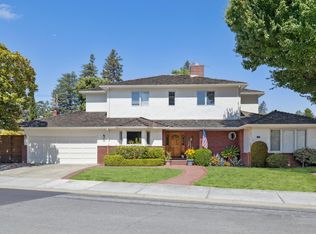This stunning English Tudor home combines timeless charm with modern convenience, located in one of Palo Alto's most desirable and welcoming neighborhoods.
Step into the spacious foyer, where you're greeted by a grand living room with a working wood-burning fireplace. Just a few steps up, the elegant dining room with French doors opens to a private garden retreat. The garden is truly special, featuring 40 fruit trees, vines, and berries perfect for those who enjoy healthy eating and outdoor living.
A sunny family room overlooks the garden and flows into the centerpiece of this home: a gourmet kitchen designed for both family living and entertaining. The kitchen is equipped with top-of-the-line appliances, including a Sub-Zero refrigerator and separate Sub-Zero freezer, a Thermador 6-burner range, induction cooktop, under-counter microwave, two dishwashers, and abundant custom cabinetry. A bedroom, full bathroom, powder room, and laundry room complete the main level.
Upstairs, you'll find two luxurious primary suites, each with a Pearl Bath Jacuzzi and generous closet space. Two additional bedrooms, a hall bath, and a flexible bonus room perfect as a study or playroom round out the second floor. A second staircase, including a charming spiral stairway, connects the levels.
Additional features include:
- Individually controlled thermostats in every room for personalized comfort
- Central vacuum system with floor-specific access
- Weekly gardener service provided by the owner
- Access to the highly regarded Palo Alto Unified School District
Owner pays for garden maintenance.
House for rent
Accepts Zillow applications
$25,000/mo
200 Iris Way, Palo Alto, CA 94303
6beds
4,428sqft
Price may not include required fees and charges.
Single family residence
Available now
No pets
-- A/C
In unit laundry
Attached garage parking
Baseboard
What's special
Working wood-burning fireplaceSunny family roomGourmet kitchenStudy or playroomSpacious foyerPrivate garden retreatGenerous closet space
- 45 days |
- -- |
- -- |
Travel times
Facts & features
Interior
Bedrooms & bathrooms
- Bedrooms: 6
- Bathrooms: 5
- Full bathrooms: 4
- 1/2 bathrooms: 1
Heating
- Baseboard
Appliances
- Included: Dishwasher, Dryer, Freezer, Microwave, Oven, Refrigerator, Washer
- Laundry: In Unit
Features
- Flooring: Hardwood, Tile
Interior area
- Total interior livable area: 4,428 sqft
Property
Parking
- Parking features: Attached
- Has attached garage: Yes
- Details: Contact manager
Features
- Exterior features: Heating system: Baseboard
Details
- Parcel number: 00341011
Construction
Type & style
- Home type: SingleFamily
- Property subtype: Single Family Residence
Community & HOA
Location
- Region: Palo Alto
Financial & listing details
- Lease term: 1 Year
Price history
| Date | Event | Price |
|---|---|---|
| 9/12/2025 | Listed for rent | $25,000$6/sqft |
Source: Zillow Rentals | ||

