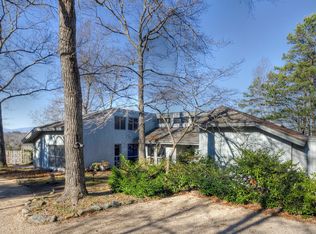Closed
$710,000
200 Ivy Ridge Rd, Charlottesville, VA 22901
5beds
3,691sqft
Single Family Residence
Built in 1982
1.94 Acres Lot
$735,100 Zestimate®
$192/sqft
$4,828 Estimated rent
Home value
$735,100
$662,000 - $816,000
$4,828/mo
Zestimate® history
Loading...
Owner options
Explore your selling options
What's special
This home checks so many boxes: Set on a 2-acre low-maintenance lot with seasonal mountain views, it offers the perfect balance of privacy and convenience - nestled on a quiet cul-de-sac just minutes from shopping and schools. 5 bedrooms and 4.5 baths, it offers flexible living arrangements with first and second floor primary suites. The charming cottage-style kitchen features painted cabinets, farm sink, soapstone countertops, gas range with pot filler faucet. The walk-out terrace level is ready for entertaining with space for a game table, wet bar, and a full bath.
Zillow last checked: 8 hours ago
Listing updated: August 22, 2025 at 11:26am
Listed by:
SUZIE HEGEMIER 434-962-8425,
LORING WOODRIFF REAL ESTATE ASSOCIATES
Bought with:
SABINA MARTIN, 0225024602
REAL ESTATE III, INC.
Source: CAAR,MLS#: 663130 Originating MLS: Charlottesville Area Association of Realtors
Originating MLS: Charlottesville Area Association of Realtors
Facts & features
Interior
Bedrooms & bathrooms
- Bedrooms: 5
- Bathrooms: 5
- Full bathrooms: 4
- 1/2 bathrooms: 1
- Main level bathrooms: 2
- Main level bedrooms: 1
Primary bedroom
- Level: First
Primary bedroom
- Level: Second
Bedroom
- Level: Second
Primary bathroom
- Level: First
Primary bathroom
- Level: Second
Bathroom
- Level: Second
Bathroom
- Level: Basement
Dining room
- Level: First
Family room
- Level: First
Foyer
- Level: First
Half bath
- Level: First
Kitchen
- Level: First
Laundry
- Level: Basement
Living room
- Level: First
Recreation
- Level: Basement
Heating
- Heat Pump
Cooling
- Central Air
Appliances
- Included: Dishwasher, Gas Range, Refrigerator, Dryer, Washer
- Laundry: Sink
Features
- Primary Downstairs, Entrance Foyer
- Flooring: Carpet, Ceramic Tile, Hardwood, Luxury Vinyl Plank
- Basement: Full
- Has fireplace: Yes
- Fireplace features: Wood Burning
Interior area
- Total structure area: 4,110
- Total interior livable area: 3,691 sqft
- Finished area above ground: 2,878
- Finished area below ground: 813
Property
Features
- Levels: Two
- Stories: 2
- Patio & porch: Deck
- Pool features: None
- Has view: Yes
- View description: Mountain(s), Trees/Woods
Lot
- Size: 1.94 Acres
- Features: Cul-De-Sac, Partially Cleared, Private, Wooded
- Topography: Rolling
Details
- Parcel number: 044000000036L0
- Zoning description: RA Rural Area
Construction
Type & style
- Home type: SingleFamily
- Architectural style: Colonial
- Property subtype: Single Family Residence
Materials
- Brick, Cedar, Stick Built
- Foundation: Block
- Roof: Architectural
Condition
- New construction: No
- Year built: 1982
Utilities & green energy
- Electric: Generator, Generator Hookup
- Sewer: Septic Tank
- Water: Private, Well
- Utilities for property: Cable Available
Community & neighborhood
Security
- Security features: Surveillance System
Location
- Region: Charlottesville
- Subdivision: IVY RIDGE
Price history
| Date | Event | Price |
|---|---|---|
| 8/22/2025 | Sold | $710,000-2.1%$192/sqft |
Source: | ||
| 7/30/2025 | Pending sale | $725,000$196/sqft |
Source: | ||
| 7/24/2025 | Price change | $725,000-3.3%$196/sqft |
Source: | ||
| 6/18/2025 | Price change | $749,900-3.2%$203/sqft |
Source: | ||
| 5/31/2025 | Price change | $775,000-3%$210/sqft |
Source: | ||
Public tax history
| Year | Property taxes | Tax assessment |
|---|---|---|
| 2025 | $5,933 +14.9% | $663,600 +9.8% |
| 2024 | $5,163 +1.5% | $604,600 +1.5% |
| 2023 | $5,089 +8.8% | $595,900 +8.8% |
Find assessor info on the county website
Neighborhood: 22901
Nearby schools
GreatSchools rating
- 4/10Mary Carr Greer Elementary SchoolGrades: PK-5Distance: 0.3 mi
- 2/10Jack Jouett Middle SchoolGrades: 6-8Distance: 0.5 mi
- 4/10Albemarle High SchoolGrades: 9-12Distance: 0.6 mi
Schools provided by the listing agent
- Elementary: Greer
- Middle: Journey
- High: Albemarle
Source: CAAR. This data may not be complete. We recommend contacting the local school district to confirm school assignments for this home.
Get pre-qualified for a loan
At Zillow Home Loans, we can pre-qualify you in as little as 5 minutes with no impact to your credit score.An equal housing lender. NMLS #10287.
Sell for more on Zillow
Get a Zillow Showcase℠ listing at no additional cost and you could sell for .
$735,100
2% more+$14,702
With Zillow Showcase(estimated)$749,802
