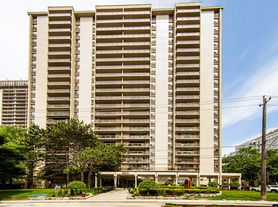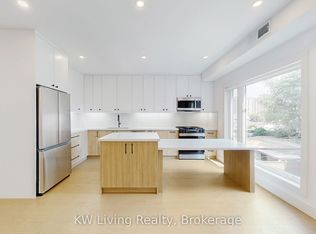Welcome to The Keewatin - An exclusive boutique community of only 36 estate-style residences, perfectly nestled on a tree-lined corner in one of Midtown Toronto's most prestigious neighbourhoods. This exquisite 2-bedroom, 2-bathroom ground-level suite offers the perfect blend of house-like comfort and condo convenience. Enjoy a private entrance and direct walk-out access-no elevator required! Ideal for those seeking privacy, easy access, and a true sense of independence. Offering approximately 900 sq. ft. of thoughtfully designed interior space plus nearly 500 sq. ft. of private terrace with a gas BBQ hookup, this home is an entertainer's dream and a rare outdoor retreat in the heart of the city. Inside, discover a bright open-concept layout with floor-to-ceiling windows that fill the space with natural light. The chef-inspired kitchen features Miele appliances, a quartz waterfall island with abundant storage, quartz countertops, and a seamless quartz backsplash. Every detail has been carefully curated to create an atmosphere of modern luxury, comfort, and tranquility. The Keewatin's contemporary architecture harmonizes beautifully with the heritage charm of the Yonge & Eglinton corridor. Steps to Sherwood Park, top-ranked schools, boutique shopping, fine dining, and the upcoming Eglinton Crosstown LRT, this residence represents urban living at its finest. Don't miss this exceptional leasing opportunity -Be the first to live in this brand-new luxury suite. competitively priced and available for immediate occupancy!
IDX information is provided exclusively for consumers' personal, non-commercial use, that it may not be used for any purpose other than to identify prospective properties consumers may be interested in purchasing, and that data is deemed reliable but is not guaranteed accurate by the MLS .
Townhouse for rent
C$3,400/mo
200 Keewatin Ave #101, Toronto, ON M4P 1Z8
2beds
Price may not include required fees and charges.
Townhouse
Available now
-- Pets
Central air
In-suite laundry laundry
1 Parking space parking
Natural gas, forced air, fireplace
What's special
Tree-lined cornerGround-level suitePrivate entranceDirect walk-out accessGas bbq hookupBright open-concept layoutFloor-to-ceiling windows
- 4 days |
- -- |
- -- |
Travel times
Looking to buy when your lease ends?
With a 6% savings match, a first-time homebuyer savings account is designed to help you reach your down payment goals faster.
Offer exclusive to Foyer+; Terms apply. Details on landing page.
Facts & features
Interior
Bedrooms & bathrooms
- Bedrooms: 2
- Bathrooms: 2
- Full bathrooms: 2
Heating
- Natural Gas, Forced Air, Fireplace
Cooling
- Central Air
Appliances
- Included: Oven, Range
- Laundry: In-Suite Laundry
Features
- Primary Bedroom - Main Floor
- Has fireplace: Yes
Property
Parking
- Total spaces: 1
- Details: Contact manager
Features
- Exterior features: Contact manager
Construction
Type & style
- Home type: Townhouse
- Property subtype: Townhouse
Materials
- Roof: Asphalt
Community & HOA
Location
- Region: Toronto
Financial & listing details
- Lease term: Contact For Details
Price history
Price history is unavailable.

