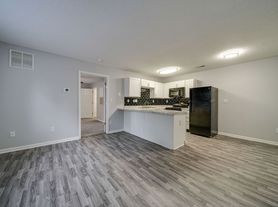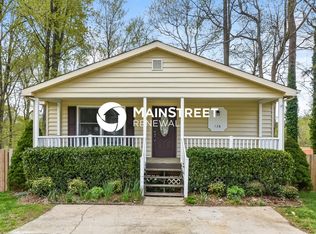This beautiful two-story home offers plenty of space for families looking to grow. Featuring 3 spacious bedrooms, 2.5 bathrooms, and a 2-car garage, this property combines comfort and convenience.
Step inside to find an open and inviting layout, perfect for both everyday living and entertaining. The kitchen and living areas flow seamlessly, while the bedrooms provide quiet retreats upstairs.
Enjoy the outdoors in the small, easy-to-maintain yard just the right size for play or a garden without overwhelming upkeep.
PLEASE CALL OR TEXT TO SCHEDULE A SHOWING
APPLICATION REQUIRED THROUGH BBG HOME MGMT
12 Month lease required
Renters Insurance required
House for rent
Accepts Zillow applications
$1,850/mo
200 Kinnley Ct, Greensboro, NC 27455
3beds
1,784sqft
Price may not include required fees and charges.
Single family residence
Available now
No pets
Central air
In unit laundry
Attached garage parking
-- Heating
What's special
Small easy-to-maintain yardOpen and inviting layout
- 40 days |
- -- |
- -- |
Travel times
Facts & features
Interior
Bedrooms & bathrooms
- Bedrooms: 3
- Bathrooms: 3
- Full bathrooms: 2
- 1/2 bathrooms: 1
Cooling
- Central Air
Appliances
- Included: Dryer, Microwave, Oven, Refrigerator, Washer
- Laundry: In Unit
Features
- Flooring: Hardwood, Tile
Interior area
- Total interior livable area: 1,784 sqft
Property
Parking
- Parking features: Attached
- Has attached garage: Yes
- Details: Contact manager
Details
- Parcel number: 91335
Construction
Type & style
- Home type: SingleFamily
- Property subtype: Single Family Residence
Community & HOA
Location
- Region: Greensboro
Financial & listing details
- Lease term: 1 Year
Price history
| Date | Event | Price |
|---|---|---|
| 10/8/2025 | Price change | $1,850-2.4%$1/sqft |
Source: Zillow Rentals | ||
| 9/12/2025 | Listed for rent | $1,895+1.1%$1/sqft |
Source: Zillow Rentals | ||
| 9/1/2025 | Listing removed | $300,000 |
Source: | ||
| 6/13/2025 | Listed for sale | $300,000+127.3% |
Source: | ||
| 6/12/2025 | Listing removed | $1,875$1/sqft |
Source: Zillow Rentals | ||

